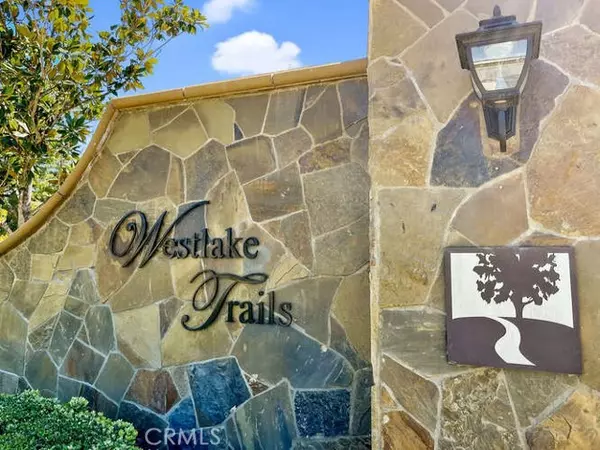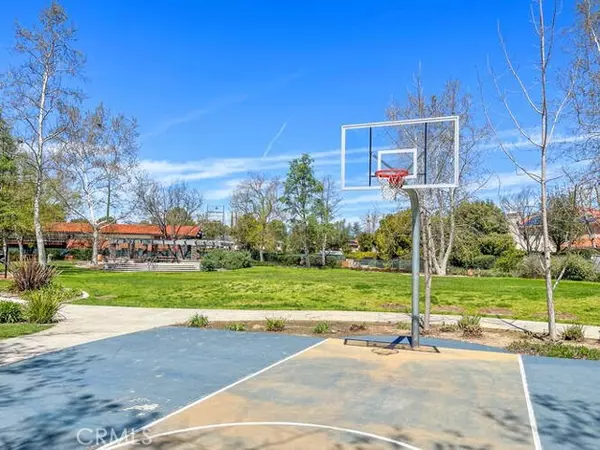For more information regarding the value of a property, please contact us for a free consultation.
Key Details
Sold Price $2,010,000
Property Type Single Family Home
Sub Type Detached
Listing Status Sold
Purchase Type For Sale
Square Footage 4,027 sqft
Price per Sqft $499
MLS Listing ID SR23096748
Sold Date 10/04/23
Style Detached
Bedrooms 5
Full Baths 5
HOA Fees $73/ann
HOA Y/N Yes
Year Built 1995
Lot Size 0.514 Acres
Acres 0.5137
Property Description
Welcome to desirable "The Trails" Westlake Village. Stepping into the home you are greeted with an abundance of natural light, the ultimate California indoor / outdoor lifestyle home with a large lot for a possible ADU. High vaulted ceilings with an open floor plan and spacious living area, All leading to a large kitchen, complete with a large center island. Enjoy the open concept breakfast nook and family room with beautiful fireplace and built-in shelving. Bathrooms have been tastefully remodeled. The main suite has a cozy sitting area with a fireplace and lots of closet and storage space. Luxuriate in the oversized spa bath en suite. There are three additional large bedrooms up stairs, two share a jack and jill bath, the third is a junior suite with an en suite and balcony. The fifth bedroom downstairs has a full bath. there us a nicely appointed powder room, and an office with builtin-ins. The formal living room and dinning room are spacious, so is the laundry room with sink, storage and an exit door to the side yard. Excellent recessed lighting, laundry chute, new heating and A/C including all new ducting and remote climate control add to the homes utility. Other features include a central vacuum system, plantation shutters and hunter douglas window treatments. Freshly painted 3 car garage has new epoxy flooring and new garage doors. You're walking distance to Foxfield park, close to the lake, dinning and shopping with easy access to the 101 FWY
Welcome to desirable "The Trails" Westlake Village. Stepping into the home you are greeted with an abundance of natural light, the ultimate California indoor / outdoor lifestyle home with a large lot for a possible ADU. High vaulted ceilings with an open floor plan and spacious living area, All leading to a large kitchen, complete with a large center island. Enjoy the open concept breakfast nook and family room with beautiful fireplace and built-in shelving. Bathrooms have been tastefully remodeled. The main suite has a cozy sitting area with a fireplace and lots of closet and storage space. Luxuriate in the oversized spa bath en suite. There are three additional large bedrooms up stairs, two share a jack and jill bath, the third is a junior suite with an en suite and balcony. The fifth bedroom downstairs has a full bath. there us a nicely appointed powder room, and an office with builtin-ins. The formal living room and dinning room are spacious, so is the laundry room with sink, storage and an exit door to the side yard. Excellent recessed lighting, laundry chute, new heating and A/C including all new ducting and remote climate control add to the homes utility. Other features include a central vacuum system, plantation shutters and hunter douglas window treatments. Freshly painted 3 car garage has new epoxy flooring and new garage doors. You're walking distance to Foxfield park, close to the lake, dinning and shopping with easy access to the 101 FWY
Location
State CA
County Los Angeles
Area Westlake Village (91361)
Zoning WVRPD12U-R
Interior
Cooling Central Forced Air, High Efficiency
Fireplaces Type FP in Family Room, FP in Master BR
Laundry Laundry Room
Exterior
Garage Spaces 3.0
Total Parking Spaces 3
Building
Lot Description Sidewalks
Story 2
Sewer Public Sewer
Water Public
Level or Stories 2 Story
Others
Monthly Total Fees $137
Acceptable Financing Cash, Conventional, Cash To New Loan
Listing Terms Cash, Conventional, Cash To New Loan
Special Listing Condition Standard
Read Less Info
Want to know what your home might be worth? Contact us for a FREE valuation!

Our team is ready to help you sell your home for the highest possible price ASAP

Bought with Hilary Koch • Real Living Pacific Realty
GET MORE INFORMATION

Chris & Courtney Cameron
Agent | Office DRE #02021421 | 01766250
Agent Office DRE #02021421 | 01766250




