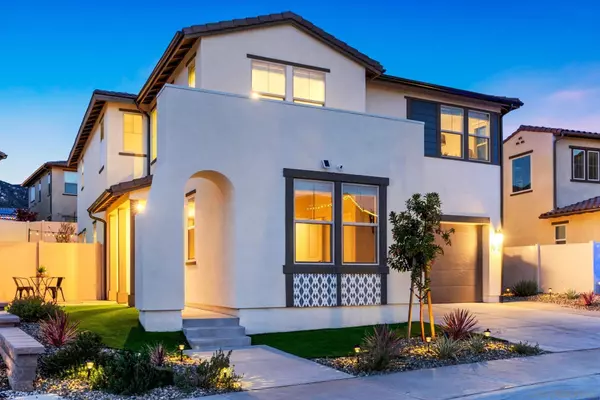For more information regarding the value of a property, please contact us for a free consultation.
Key Details
Sold Price $1,033,000
Property Type Single Family Home
Sub Type Detached
Listing Status Sold
Purchase Type For Sale
Square Footage 2,592 sqft
Price per Sqft $398
Subdivision North Escondido
MLS Listing ID 230017247
Sold Date 11/03/23
Style Detached
Bedrooms 4
Full Baths 3
HOA Fees $232/mo
HOA Y/N Yes
Year Built 2021
Property Description
Experience Luxury Living in Canopy Grove (Escondido) - A 2021 Gem! ** FULLY OWNED SOLAR** Step into the future of modern living with this stunning, newer construction home in the coveted Canopy Grove neighborhood of Escondido. Built in 2021, this home boasts breathtaking upgrades that will leave you in awe. Key Features Open Concept Living: As you enter, you'll be greeted by a spacious open-concept floor plan that flows seamlessly. With one bedroom and a full bathroom downstairs, it offers the perfect layout for guests or multigenerational living. Entertainer's Dream Kitchen: The expansive kitchen is a chef's paradise, ideal for hosting gatherings and culinary adventures. Indoor/Outdoor Harmony: Large windows invite natural light, and the exit to the meticulously landscaped backyard blurs the line between indoor and outdoor living. It's the perfect canvas for your outdoor oasis, with preparations already in place for a hot tub. Upstairs Retreat: Upstairs, discover a versatile loft, perfect for reading or creating a separate entertainment space. Two additional bedrooms and a conveniently located laundry room make this home functional and stylish. Inviting Main Suite: The main suite, formally called the master bedroom, exudes comfort and luxury. Enjoy a spa-like bathroom and oversized closets that will fulfill your every storage need. Landscaped Beauty: The owner has invested nearly $50,000 in exterior landscaping, transforming the outdoor space into a private haven you'll never want to leave.
Location
State CA
County San Diego
Community North Escondido
Area Escondido (92026)
Rooms
Master Bedroom 16x14
Bedroom 2 12x12
Bedroom 3 11x11
Bedroom 4 12x11
Living Room 18x14
Dining Room 12x7
Kitchen 18x10
Interior
Heating Natural Gas
Cooling Central Forced Air
Equipment Dishwasher, Disposal, Dryer, Refrigerator, Washer, Gas Stove
Appliance Dishwasher, Disposal, Dryer, Refrigerator, Washer, Gas Stove
Laundry Laundry Room
Exterior
Exterior Feature Stucco
Garage Attached
Garage Spaces 2.0
Fence Partial
Roof Type Tile/Clay
Total Parking Spaces 4
Building
Story 2
Lot Size Range 4000-7499 SF
Sewer Sewer Connected
Water Meter on Property
Level or Stories 2 Story
Others
Ownership Fee Simple
Monthly Total Fees $565
Acceptable Financing Cash, Conventional, FHA, VA
Listing Terms Cash, Conventional, FHA, VA
Pets Description No
Read Less Info
Want to know what your home might be worth? Contact us for a FREE valuation!

Our team is ready to help you sell your home for the highest possible price ASAP

Bought with Mohan Ramanath • Rise Realty
GET MORE INFORMATION

Chris & Courtney Cameron
Agent | Office DRE #02021421 | 01766250
Agent Office DRE #02021421 | 01766250




