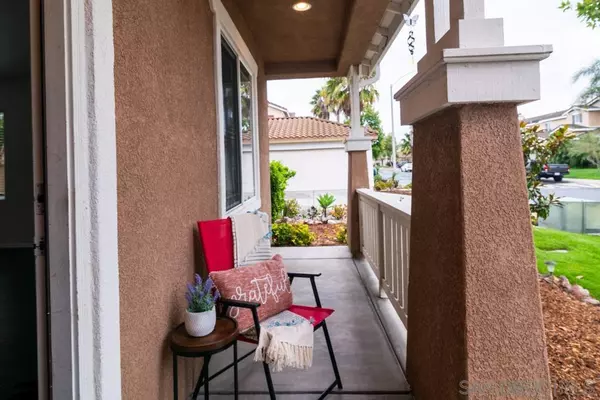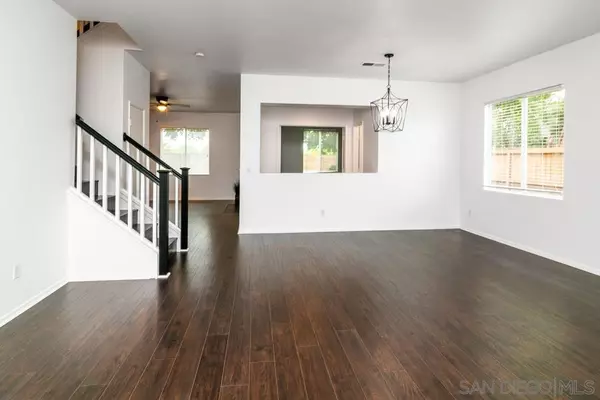For more information regarding the value of a property, please contact us for a free consultation.
Key Details
Sold Price $900,000
Property Type Single Family Home
Sub Type Detached
Listing Status Sold
Purchase Type For Sale
Square Footage 2,492 sqft
Price per Sqft $361
Subdivision Oceanside
MLS Listing ID 230019710
Sold Date 11/22/23
Style Detached
Bedrooms 4
Full Baths 2
Half Baths 1
Construction Status Turnkey
HOA Fees $110/mo
HOA Y/N Yes
Year Built 2003
Lot Size 4,982 Sqft
Property Description
Welcome to your dream home at 4310 Vista Verde Way! Nestled in the charming River Ranch community of Oceanside, this lovely property, located in a gated community, is a true gem. With 4 bedrooms (3 upstairs and 1 downstairs) and a spacious loft, the possibilities are endless. Step inside and you'll be greeted by updated luxury vinyl plank flooring that flows seamlessly through the living areas and bedrooms. The cozy family room, complete with a fireplace, opens up to the inviting kitchen, this makes a perfect setting for gatherings and making memories. The large living room makes it fabulous for entertaining. Upstairs, the primary bedroom is a true sanctuary, featuring a generous 10x9 walk-in closet and a private balcony where you can unwind and soak in the serene surroundings. Additional storage is conveniently located with a closet off the large upstairs laundry room. The backyard is drought tolerant and has citrus and other shrubs that make it a tranquil place to be. This home is part of a wonderful, gated community, offering parks, a sparkling community pool, and lush green belts for your enjoyment. Plus, you'll love the proximity to shops, restaurants, and easy access to the 78 freeway. Don't miss out on this opportunity to make 4310 Vista Verde Way your forever home. Schedule a showing today and experience the warmth and comfort of this Oceanside oasis firsthand. Your dream home awaits – act now!
The cozy family room, complete with a fireplace, opens up to the inviting kitchen, this makes a perfect setting for gatherings and making memories. The large living room makes it fabulous for entertaining. Upstairs, the primary bedroom is a true sanctuary, featuring a generous 10x9 walk-in closet and a private balcony where you can unwind and soak in the serene surroundings. Additional storage is conveniently located with a closet off the large upstairs laundry room. The backyard is drought tolerant and has citrus and other shrubs that make it a tranquil place to be. This home is part of a wonderful, gated community, offering parks, a sparkling community pool, and lush green belts for your enjoyment. Plus, you'll love the proximity to shops, restaurants, and easy access to the 78 freeway. Don't miss out on this opportunity to make 4310 Vista Verde Way your forever home. Schedule a showing today and experience the warmth and comfort of this Oceanside oasis firsthand. Your dream home awaits – act now!
Location
State CA
County San Diego
Community Oceanside
Area Oceanside (92057)
Building/Complex Name River Ranch
Zoning R1
Rooms
Family Room 13X16
Other Rooms 11X13
Master Bedroom 18X14
Bedroom 2 11X14
Bedroom 3 11X13
Bedroom 4 11X11
Living Room 20X18
Dining Room 11X13
Kitchen 12X13
Interior
Interior Features Balcony, Ceiling Fan, Tile Counters
Heating Natural Gas
Flooring Linoleum/Vinyl, Tile
Fireplaces Number 1
Fireplaces Type FP in Family Room
Equipment Dishwasher, Disposal, Microwave, Refrigerator, Gas Oven, Gas Cooking
Steps No
Appliance Dishwasher, Disposal, Microwave, Refrigerator, Gas Oven, Gas Cooking
Laundry Laundry Room
Exterior
Exterior Feature Stucco
Garage Attached
Garage Spaces 2.0
Fence Full
Pool Community/Common
Community Features Gated Community, Pet Restrictions
Complex Features Gated Community, Pet Restrictions
Utilities Available Cable Connected, Electricity Connected, Natural Gas Connected, Sewer Connected
Roof Type Concrete
Total Parking Spaces 2
Building
Lot Description Public Street, Street Paved
Story 2
Lot Size Range 4000-7499 SF
Sewer Sewer Connected
Water Meter on Property
Architectural Style Contemporary
Level or Stories 2 Story
Construction Status Turnkey
Others
Ownership Fee Simple
Monthly Total Fees $110
Acceptable Financing Cash, Conventional, VA
Listing Terms Cash, Conventional, VA
Pets Description Allowed w/Restrictions
Read Less Info
Want to know what your home might be worth? Contact us for a FREE valuation!

Our team is ready to help you sell your home for the highest possible price ASAP

Bought with Carly Anderson • RE/MAX Connections
GET MORE INFORMATION

Chris & Courtney Cameron
Agent | Office DRE #02021421 | 01766250
Agent Office DRE #02021421 | 01766250




