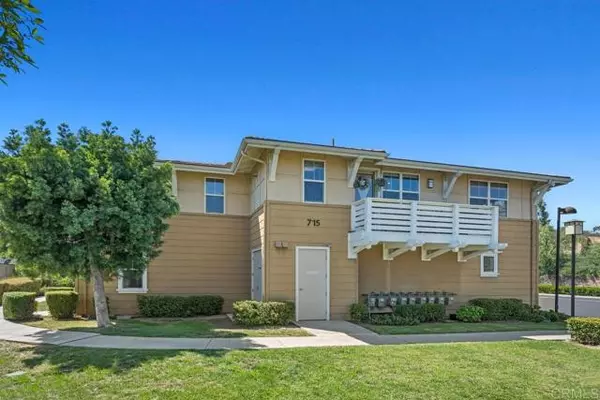For more information regarding the value of a property, please contact us for a free consultation.
Key Details
Sold Price $248,877
Property Type Condo
Listing Status Sold
Purchase Type For Sale
Square Footage 910 sqft
Price per Sqft $273
MLS Listing ID NDP2307070
Sold Date 11/29/23
Style All Other Attached
Bedrooms 2
Full Baths 1
HOA Fees $255/mo
HOA Y/N Yes
Year Built 2005
Acres 80032.0
Property Description
Rarely available affordable housing unit in the lovely Walnut Grove 55+ community. Buyers must meet city requirements for this unit. Max income for 1 occupant - $70,650; 2 occupants - $80,750; 3 occupants - $90,850. Sales price is the max amount set by the city of Walnut. This two-bedroom, one bath condo sits above your private one and a half car garage which features plenty of storage in the built-in cabinets. The private garage leads to a hallway shared with one other unit that features an elevator and stairs to the second level where you enter your unit. There is plenty of natural light through the many windows and only one wall is shared. Each of the two bedrooms is spacious with large closets. The hall bath is large and features a tub/shower combo, a floor to ceiling linen closet and additional wall shelving. Bathroom is outfitted with grab bars for safety. There is a stackable washer/dryer right outside the bathroom for your convenience. The kitchen is equipped with lots of cabinets for storage in addition to a pantry. All appliances are included. A lovely patio is right off the eat-in area between the kitchen and living room. The dining area opens to a large living area with flat screen TV included. Most other furniture can also be included. The beautiful community of Walnut Grove also includes a community pool and clubhouse for your use. Enjoy your retirement years in this community which is close to shopping and restaurants for your convenience!
Rarely available affordable housing unit in the lovely Walnut Grove 55+ community. Buyers must meet city requirements for this unit. Max income for 1 occupant - $70,650; 2 occupants - $80,750; 3 occupants - $90,850. Sales price is the max amount set by the city of Walnut. This two-bedroom, one bath condo sits above your private one and a half car garage which features plenty of storage in the built-in cabinets. The private garage leads to a hallway shared with one other unit that features an elevator and stairs to the second level where you enter your unit. There is plenty of natural light through the many windows and only one wall is shared. Each of the two bedrooms is spacious with large closets. The hall bath is large and features a tub/shower combo, a floor to ceiling linen closet and additional wall shelving. Bathroom is outfitted with grab bars for safety. There is a stackable washer/dryer right outside the bathroom for your convenience. The kitchen is equipped with lots of cabinets for storage in addition to a pantry. All appliances are included. A lovely patio is right off the eat-in area between the kitchen and living room. The dining area opens to a large living area with flat screen TV included. Most other furniture can also be included. The beautiful community of Walnut Grove also includes a community pool and clubhouse for your use. Enjoy your retirement years in this community which is close to shopping and restaurants for your convenience!
Location
State CA
County Los Angeles
Area Walnut (91789)
Building/Complex Name Walnut Grove
Zoning R1
Interior
Interior Features Balcony, Laminate Counters, Pantry
Cooling Central Forced Air
Flooring Carpet, Linoleum/Vinyl
Fireplaces Type Decorative
Equipment Dishwasher, Disposal, Microwave, Refrigerator, Gas Oven, Gas Range, Water Purifier, Gas Cooking
Appliance Dishwasher, Disposal, Microwave, Refrigerator, Gas Oven, Gas Range, Water Purifier, Gas Cooking
Laundry Closet Full Sized, Closet Stacked, Inside
Exterior
Garage Garage, Garage - Single Door, Garage Door Opener
Garage Spaces 1.0
Pool Below Ground, Association
View Neighborhood
Total Parking Spaces 1
Building
Story 2
Lot Size Range 20+ AC
Sewer Public Sewer
Water Public
Level or Stories 2 Story
Others
Senior Community Other
Monthly Total Fees $255
Acceptable Financing Cash, Conventional, Cash To New Loan
Listing Terms Cash, Conventional, Cash To New Loan
Special Listing Condition Standard
Read Less Info
Want to know what your home might be worth? Contact us for a FREE valuation!

Our team is ready to help you sell your home for the highest possible price ASAP

Bought with Michelle Delgado • First Team Real Estate
GET MORE INFORMATION

Chris & Courtney Cameron
Agent | Office DRE #02021421 | 01766250
Agent Office DRE #02021421 | 01766250




