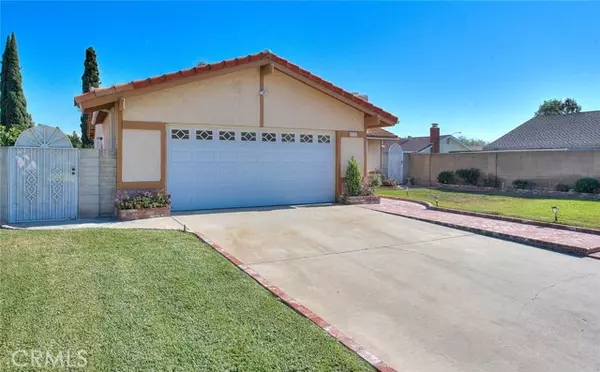For more information regarding the value of a property, please contact us for a free consultation.
Key Details
Sold Price $950,000
Property Type Single Family Home
Sub Type Detached
Listing Status Sold
Purchase Type For Sale
Square Footage 1,740 sqft
Price per Sqft $545
MLS Listing ID TR23197634
Sold Date 12/21/23
Style Detached
Bedrooms 4
Full Baths 2
Construction Status Updated/Remodeled
HOA Y/N No
Year Built 1973
Lot Size 7,317 Sqft
Acres 0.168
Property Description
A very clean, single story, 4 bedroom, 2 bathroom home located in the beautiful city of Walnut awaits you! The nice brick walkway leads you to the front double doors of this fine home. With brand new wood flooring in the living room, kitchen, and hallways, this home is nice. The kitchen features new quartz countertops and it also has an island. There is also a den/family room that opens up from the kitchen that also has wood flooring. The living room has a very nice fireplace. The large 2 car garage has storage cabinets and washer/dryer hookups. The patio features Saltillo tiles and is perfect for entertaining. There is a nice fountain in the backyard. The walkways and the concrete patio have nice brick ribbon. Beautiful views of the city lights from the backyard is very nice. Located in the highly prestigious Walnut School District, this home will definitely go fast. Make it a priority to see it before it is gone!
A very clean, single story, 4 bedroom, 2 bathroom home located in the beautiful city of Walnut awaits you! The nice brick walkway leads you to the front double doors of this fine home. With brand new wood flooring in the living room, kitchen, and hallways, this home is nice. The kitchen features new quartz countertops and it also has an island. There is also a den/family room that opens up from the kitchen that also has wood flooring. The living room has a very nice fireplace. The large 2 car garage has storage cabinets and washer/dryer hookups. The patio features Saltillo tiles and is perfect for entertaining. There is a nice fountain in the backyard. The walkways and the concrete patio have nice brick ribbon. Beautiful views of the city lights from the backyard is very nice. Located in the highly prestigious Walnut School District, this home will definitely go fast. Make it a priority to see it before it is gone!
Location
State CA
County Los Angeles
Area Walnut (91789)
Zoning WAR17200*
Interior
Cooling Central Forced Air
Flooring Carpet, Wood
Fireplaces Type FP in Living Room
Equipment Dishwasher, Microwave, Refrigerator, Gas Range
Appliance Dishwasher, Microwave, Refrigerator, Gas Range
Laundry Garage
Exterior
Exterior Feature Stucco
Garage Direct Garage Access, Garage - Single Door
Garage Spaces 2.0
Utilities Available Electricity Connected, Natural Gas Connected, Sewer Connected, Water Connected
View City Lights
Roof Type Spanish Tile
Total Parking Spaces 2
Building
Lot Description Curbs, Sidewalks
Story 1
Lot Size Range 4000-7499 SF
Sewer Public Sewer
Water Public
Architectural Style Ranch
Level or Stories 1 Story
Construction Status Updated/Remodeled
Others
Monthly Total Fees $52
Acceptable Financing Cash, Conventional, Cash To New Loan
Listing Terms Cash, Conventional, Cash To New Loan
Special Listing Condition Standard
Read Less Info
Want to know what your home might be worth? Contact us for a FREE valuation!

Our team is ready to help you sell your home for the highest possible price ASAP

Bought with Naijin Zhang • RE/MAX 888
GET MORE INFORMATION

Chris & Courtney Cameron
Agent | Office DRE #02021421 | 01766250
Agent Office DRE #02021421 | 01766250




