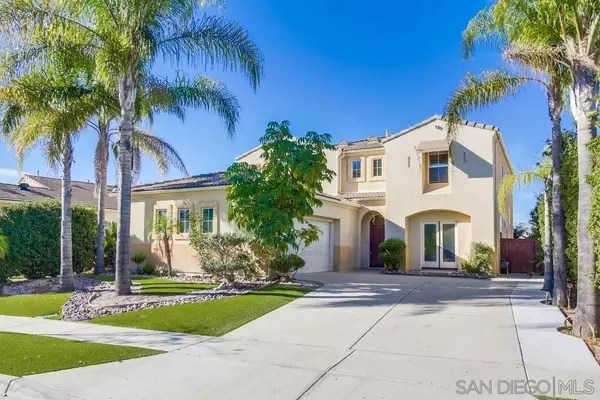For more information regarding the value of a property, please contact us for a free consultation.
Key Details
Sold Price $1,180,000
Property Type Single Family Home
Sub Type Detached
Listing Status Sold
Purchase Type For Sale
Square Footage 3,235 sqft
Price per Sqft $364
Subdivision Chula Vista
MLS Listing ID 230023326
Sold Date 01/19/24
Style Detached
Bedrooms 6
Full Baths 4
Construction Status Turnkey
HOA Fees $89/mo
HOA Y/N Yes
Year Built 2002
Lot Size 6,342 Sqft
Acres 0.15
Property Description
Otay Ranch home boasts a spacious & well-designed layout, ideal for comfortable living & entertaining. The house features 5 bedrooms plus an additional bonus room & 4 baths, providing ample space for a large family or guests. 2 of the bedrooms, along with 2 bathrooms, are conveniently located on the ground floor. 1 of these ground floor bedrooms is particularly notable for its en-suite bathroom & private entrance, making it an excellent option for a possible Accessory Dwelling. The exterior of the home is visually striking, with a tropical-themed front yard that includes large palm trees & artificial turf, creating a low-maintenance yet attractive landscape. The property also includes a 2car garage & an extended driveway that offers additional parking space for extra cars. The backyard is designed for relaxation & enjoyment, featuring a Zen-inspired theme with a covered deck area perfect for lounging & outdoor gatherings. The interior of the house is equally impressive. The entire downstairs area is adorned with hardwood floors, adding a touch of elegance & warmth. Upon entering the front door, visitors are greeted with a grand two-story high ceiling & a sweeping rounded staircase that makes a dramatic first impression. The house also boasts a formal dining & living room, each with large windows that offer views of the lush backyard garden. The dining room is equipped with a built-in cadenza, adding both style and functionality. The kitchen is a chef's dream, with abundant cabinet space, large walkin pantry, a large island for casual dining, high-quality finishes including
granite countertops and cherry wood cabinets. Adjacent to the kitchen, the family room provides a cozy atmosphere with its fireplace and built-in cabinets. A French door in this room opens up to the backyard, seamlessly blending indoor and outdoor living spaces. The master suite of the house is exceptionally spacious and luxurious, featuring a private balcony with a view, the master bathroom is designed for ultimate comfort and luxury. It features both a separate tub and a shower, providing a spa-like atmosphere. Additionally, the master suite includes two large walk-in closets, offering ample storage space and convenience. On the upper floor of the house, there are two more bedrooms accompanied by another full bathroom, ensuring that each living space maintains a sense of privacy and comfort. This level of the house also includes a thoughtfully designed bonus room, which is equipped with built-in bookcases and desks, making it an ideal space for a home office, study area, or a creative studio. One of the standout features of this property is its location. It is situated within walking distance of a variety of shops, restaurants, and schools, adding to the convenience and appeal of the home. This proximity to local amenities makes the property not just a comfortable living space but also a convenient hub for daily activities and community engagement.
Location
State CA
County San Diego
Community Chula Vista
Area Chula Vista (91913)
Zoning R-1:SINGLE
Rooms
Family Room 17x16
Other Rooms 14x12
Master Bedroom 17x17
Bedroom 2 15x14
Bedroom 3 12x11
Bedroom 4 11x10
Bedroom 5 10x10
Living Room 18x13
Dining Room 18x13
Kitchen 18x14
Interior
Interior Features Balcony, Bathtub, Built-Ins, Ceiling Fan, Granite Counters, Kitchen Island, Pantry, Recessed Lighting, Shower, Two Story Ceilings, Kitchen Open to Family Rm
Heating Natural Gas
Cooling Central Forced Air
Flooring Carpet, Tile, Wood
Fireplaces Number 1
Fireplaces Type FP in Family Room
Equipment Dishwasher, Disposal, Dryer, Washer, Gas Oven, Gas Stove, Range/Stove Hood, Built-In, Counter Top
Appliance Dishwasher, Disposal, Dryer, Washer, Gas Oven, Gas Stove, Range/Stove Hood, Built-In, Counter Top
Laundry Laundry Room
Exterior
Exterior Feature Stucco
Garage Attached
Garage Spaces 2.0
Fence Full, Gate
Utilities Available Cable Connected, Sewer Connected, Water Connected
Roof Type Tile/Clay
Total Parking Spaces 6
Building
Lot Description Cul-De-Sac, Curbs, Public Street, Sidewalks, Street Paved
Story 2
Lot Size Range 4000-7499 SF
Sewer Sewer Connected
Water Meter on Property
Architectural Style Mediterranean/Spanish
Level or Stories 2 Story
Construction Status Turnkey
Others
Ownership Fee Simple
Monthly Total Fees $424
Acceptable Financing Cash, Conventional, VA
Listing Terms Cash, Conventional, VA
Pets Description No
Read Less Info
Want to know what your home might be worth? Contact us for a FREE valuation!

Our team is ready to help you sell your home for the highest possible price ASAP

Bought with Rhiza Trinidad • Coldwell Banker West
GET MORE INFORMATION

Chris & Courtney Cameron
Agent | Office DRE #02021421 | 01766250
Agent Office DRE #02021421 | 01766250




