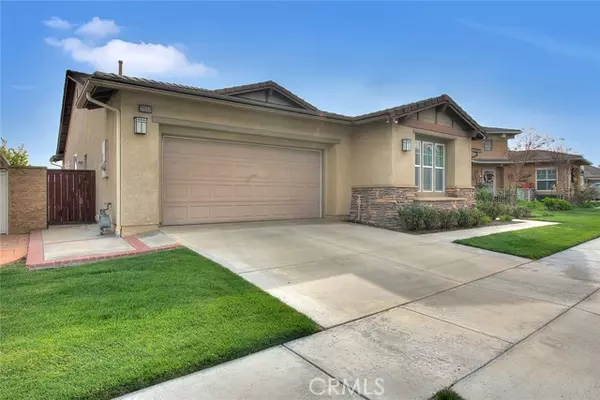For more information regarding the value of a property, please contact us for a free consultation.
Key Details
Sold Price $1,098,000
Property Type Single Family Home
Sub Type Detached
Listing Status Sold
Purchase Type For Sale
Square Footage 2,212 sqft
Price per Sqft $496
MLS Listing ID TR23230182
Sold Date 03/04/24
Style Detached
Bedrooms 3
Full Baths 2
Half Baths 1
HOA Fees $190/mo
HOA Y/N Yes
Year Built 2002
Lot Size 5,745 Sqft
Acres 0.1319
Property Description
Beautiful55+ living at "Magnolia at Snow Creek". Senior community in the city of walnut. Stunning single-story home with 3 bedrooms, 2.5 bath rooms. Original owner never move in the house keeps like a new home. Open floor plan, large great room featurescozy fireplace, built-in speakers and upgraded carpets. Gourmet kitchenoffers built-in appliances and many cabinetry. Hallwayoffers built-in cabinetsand walk-in pantry. Spaciousprimary suite with extra large walk-in closet. Primary bathroom offers you bathtub and separate shower. Other large single bedroom also with walk-in closet, the third bedroom can use to office. Beautifullandscape features a large covered patio. Pre-installed BBQ area for gas, water pipes and sink. Central Air conditioner and heating units. Tile roof, two attached garage, Walnut city community center just in cross street, close to police office, shoppingcenter, restaurants, park and library. Enjoyed the community pool, Spa, BBQ and clubhouse. Do not miss this beautiful one-story house. This community has a requirement for the one occupants to be 55+ years old and co-occupants to be 45+ years old.
Beautiful55+ living at "Magnolia at Snow Creek". Senior community in the city of walnut. Stunning single-story home with 3 bedrooms, 2.5 bath rooms. Original owner never move in the house keeps like a new home. Open floor plan, large great room featurescozy fireplace, built-in speakers and upgraded carpets. Gourmet kitchenoffers built-in appliances and many cabinetry. Hallwayoffers built-in cabinetsand walk-in pantry. Spaciousprimary suite with extra large walk-in closet. Primary bathroom offers you bathtub and separate shower. Other large single bedroom also with walk-in closet, the third bedroom can use to office. Beautifullandscape features a large covered patio. Pre-installed BBQ area for gas, water pipes and sink. Central Air conditioner and heating units. Tile roof, two attached garage, Walnut city community center just in cross street, close to police office, shoppingcenter, restaurants, park and library. Enjoyed the community pool, Spa, BBQ and clubhouse. Do not miss this beautiful one-story house. This community has a requirement for the one occupants to be 55+ years old and co-occupants to be 45+ years old.
Location
State CA
County Los Angeles
Area Walnut (91789)
Zoning WAC3*
Interior
Cooling Central Forced Air
Flooring Carpet, Tile
Fireplaces Type FP in Living Room
Equipment Dishwasher, Gas Oven, Gas Range
Appliance Dishwasher, Gas Oven, Gas Range
Laundry Laundry Room, Inside
Exterior
Garage Direct Garage Access, Garage
Garage Spaces 2.0
Pool Association
Roof Type Tile/Clay
Total Parking Spaces 2
Building
Lot Description Sidewalks
Story 1
Lot Size Range 4000-7499 SF
Sewer Public Sewer
Water Public
Level or Stories 1 Story
Others
Senior Community Other
Monthly Total Fees $190
Acceptable Financing Cash, Conventional, Cash To New Loan
Listing Terms Cash, Conventional, Cash To New Loan
Special Listing Condition Standard
Read Less Info
Want to know what your home might be worth? Contact us for a FREE valuation!

Our team is ready to help you sell your home for the highest possible price ASAP

Bought with Corinna Chang • Pride Rock Realty
GET MORE INFORMATION

Chris & Courtney Cameron
Agent | Office DRE #02021421 | 01766250
Agent Office DRE #02021421 | 01766250




