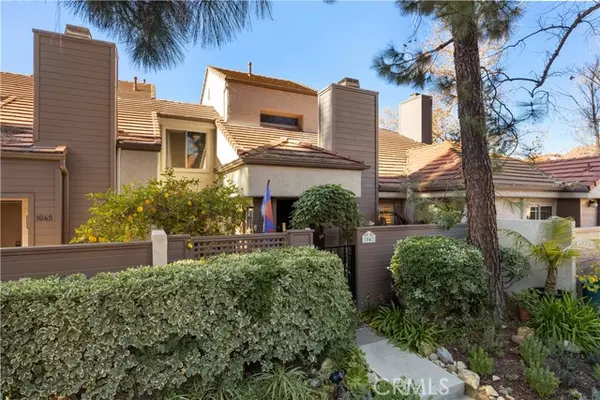For more information regarding the value of a property, please contact us for a free consultation.
Key Details
Sold Price $725,000
Property Type Condo
Listing Status Sold
Purchase Type For Sale
Square Footage 1,251 sqft
Price per Sqft $579
MLS Listing ID BB24007365
Sold Date 03/07/24
Style All Other Attached
Bedrooms 2
Full Baths 2
Half Baths 1
HOA Fees $477/mo
HOA Y/N Yes
Year Built 1987
Lot Size 1,251 Sqft
Acres 0.0287
Property Description
Nestled near the summit of Hidden Canyon in Westlake Village, this elegant townhome offers a harmonious blend of tranquility and sophisticated living. Boasting the prime location within the complex, the residence is surrounded by a serene atmosphere, creating an ideal retreat. As you step into the home, the peaceful patio welcomes you, setting the tone for relaxation and outdoor enjoyment. The meticulously upgraded downstairs living area and kitchen showcase a seamless fusion of style and functionality. A refined fireplace enhances the ambiance, creating a cozy focal point for gatherings with family and friends. The kitchen, a chef's delight, is not only aesthetically pleasing but also designed for practicality. With ample space for entertaining, it provides a direct connection to the convenience of a two-car garage equipped with laundry facilities. Upstairs, the primary bedroom exudes warmth and comfort, flooded with natural light filtering through the windows. The well-proportioned space invites relaxation and offers a private sanctuary within the home. Each bathroom has been thoughtfully updated, reflecting a commitment to modern elegance. This Hidden Canyon townhome is more than a residence; it's a haven where every detail has been carefully considered to elevate your living experience. Discover the perfect blend of upscale living and peaceful surroundings in this Westlake Village gem.
Nestled near the summit of Hidden Canyon in Westlake Village, this elegant townhome offers a harmonious blend of tranquility and sophisticated living. Boasting the prime location within the complex, the residence is surrounded by a serene atmosphere, creating an ideal retreat. As you step into the home, the peaceful patio welcomes you, setting the tone for relaxation and outdoor enjoyment. The meticulously upgraded downstairs living area and kitchen showcase a seamless fusion of style and functionality. A refined fireplace enhances the ambiance, creating a cozy focal point for gatherings with family and friends. The kitchen, a chef's delight, is not only aesthetically pleasing but also designed for practicality. With ample space for entertaining, it provides a direct connection to the convenience of a two-car garage equipped with laundry facilities. Upstairs, the primary bedroom exudes warmth and comfort, flooded with natural light filtering through the windows. The well-proportioned space invites relaxation and offers a private sanctuary within the home. Each bathroom has been thoughtfully updated, reflecting a commitment to modern elegance. This Hidden Canyon townhome is more than a residence; it's a haven where every detail has been carefully considered to elevate your living experience. Discover the perfect blend of upscale living and peaceful surroundings in this Westlake Village gem.
Location
State CA
County Ventura
Area Thousand Oaks (91362)
Zoning RPD1.5
Interior
Interior Features Copper Plumbing Full, Granite Counters, Recessed Lighting
Heating Natural Gas
Cooling Central Forced Air, Gas, Whole House Fan
Flooring Laminate, Linoleum/Vinyl
Fireplaces Type FP in Living Room, Gas
Equipment Dishwasher, Disposal, Gas Oven, Gas Stove, Recirculated Exhaust Fan, Water Line to Refr, Gas Range
Appliance Dishwasher, Disposal, Gas Oven, Gas Stove, Recirculated Exhaust Fan, Water Line to Refr, Gas Range
Laundry Garage
Exterior
Garage Spaces 2.0
Fence Masonry, Excellent Condition, Stucco Wall
Pool Below Ground, Association, Heated, Fenced, Filtered
View Mountains/Hills, Valley/Canyon, Neighborhood
Roof Type Spanish Tile
Total Parking Spaces 2
Building
Lot Description Sidewalks
Story 2
Lot Size Range 1-3999 SF
Sewer Public Sewer
Water Public
Level or Stories 2 Story
Schools
Elementary Schools Cajon Valley Union School District
Middle Schools Cajon Valley Union School District
Others
Monthly Total Fees $477
Acceptable Financing Cash, Conventional, Cash To New Loan, Submit
Listing Terms Cash, Conventional, Cash To New Loan, Submit
Read Less Info
Want to know what your home might be worth? Contact us for a FREE valuation!

Our team is ready to help you sell your home for the highest possible price ASAP

Bought with NON LISTED AGENT • NON LISTED OFFICE
GET MORE INFORMATION

Chris & Courtney Cameron
Agent | Office DRE #02021421 | 01766250
Agent Office DRE #02021421 | 01766250




