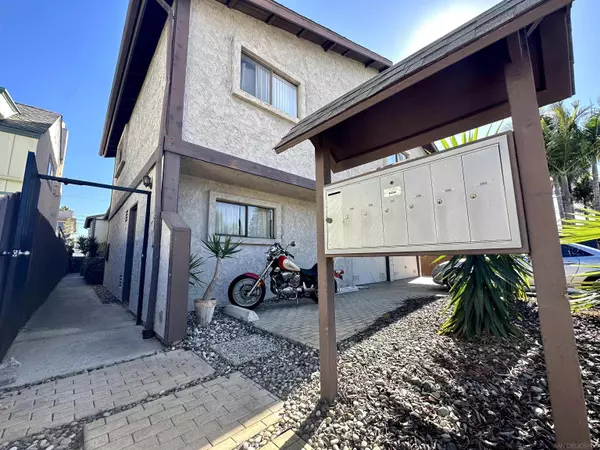For more information regarding the value of a property, please contact us for a free consultation.
Key Details
Sold Price $695,000
Property Type Condo
Sub Type Condominium
Listing Status Sold
Purchase Type For Sale
Square Footage 971 sqft
Price per Sqft $715
Subdivision University Heights
MLS Listing ID 240004056
Sold Date 03/20/24
Style All Other Attached
Bedrooms 2
Full Baths 1
Half Baths 1
HOA Fees $197/mo
HOA Y/N Yes
Year Built 1981
Property Description
We're pleased to present 4583 North Ave Unit, Unit#2, a charming 2-bedroom / 1.5-bathroom townhome nestled in the coveted neighborhood of University Heights, San Diego, CA just a stone's throw from the iconic University Heights entrance sign. This condo is approximately 971 square feet on a 7,004 square foot lot. The open floor plan connects the living room, dining area, and kitchen, creating an ideal setting for relaxation and entertainment. Upstairs, you'll find two large bedrooms, each providing a peaceful retreat.
University Heights is a neighborhood in central San Diego adjacent to Hillcrest and Normal Heights centered around Park Boulevard. It was founded in 1888 and the name "University" derives from the land boom of the 1880s where a university was supposed to be built, but is now occupied by the San Diego Unified School District. The area offers a thriving commercial district along Park Boulevard and Adams Avenue. It is a lively community known for its diverse mix of residents, ethnic local businesses, and a laid-back atmosphere. You'll find many unique shops, trendy restaurants, modern cafes, and local bars that contribute to the neighborhood’s lively and welcoming ambiance. Its central location, diverse architecture, and vibrant community life make it a sought-after place to live for those looking to experience the best of San Diego's urban lifestyle.
Location
State CA
County San Diego
Community University Heights
Area Normal Heights (92116)
Building/Complex Name complex
Rooms
Family Room 10x12
Master Bedroom 10x12
Bedroom 2 10x12
Living Room 10x14
Dining Room 10x12
Kitchen 5x8
Interior
Heating Natural Gas
Cooling Central Forced Air
Fireplaces Number 1
Fireplaces Type FP in Living Room
Equipment Disposal, Fire Sprinklers, Microwave, Built In Range, Gas & Electric Range, Gas Oven, Gas Stove
Appliance Disposal, Fire Sprinklers, Microwave, Built In Range, Gas & Electric Range, Gas Oven, Gas Stove
Laundry Community
Exterior
Exterior Feature Stucco, Wood
Garage Garage
Garage Spaces 1.0
Fence Gate
Roof Type Composition
Total Parking Spaces 1
Building
Story 2
Lot Size Range 4000-7499 SF
Sewer Sewer Available, Sewer Connected, Public Sewer
Water Available, Meter on Property
Architectural Style Contemporary
Level or Stories 2 Story
Others
Ownership Condominium
Monthly Total Fees $197
Acceptable Financing Cash, Conventional, FHA, Cash To New Loan
Listing Terms Cash, Conventional, FHA, Cash To New Loan
Read Less Info
Want to know what your home might be worth? Contact us for a FREE valuation!

Our team is ready to help you sell your home for the highest possible price ASAP

Bought with John D Copeland • Redfin Corporation
GET MORE INFORMATION

Chris & Courtney Cameron
Agent | Office DRE #02021421 | 01766250
Agent Office DRE #02021421 | 01766250




