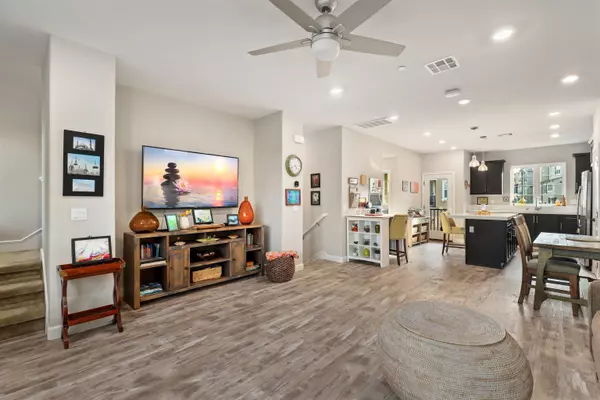For more information regarding the value of a property, please contact us for a free consultation.
Key Details
Sold Price $1,150,000
Property Type Condo
Sub Type Condominium
Listing Status Sold
Purchase Type For Sale
Square Footage 1,754 sqft
Price per Sqft $655
Subdivision Rancho Penasquitos
MLS Listing ID 240004987
Sold Date 04/09/24
Style Townhome
Bedrooms 3
Full Baths 3
Half Baths 1
HOA Fees $292/mo
HOA Y/N Yes
Year Built 2020
Property Description
Experience luxurious living in this Pacific Village townhome! Built in 2020, shows like a new home and will impress you from the moment you arrive! Quality and design reflected in every detail of this stunning tri-level home equipped with numerous features and designer upgrades throughout. Boasting a bedroom and full bathroom on the first floor, front patio and an additional balcony upstairs to relax or entertain. Luxury vinyl plank flooring, modern espresso cabinetry and white quartz countertops throughout, designer lighting fixtures, recessed LED lighting, ceiling fans, custom Veneta shades, triple paned casement windows throughout, tall baseboards, and leased solar panels for a low monthly electric bill. The open concept main floor has a gourmet kitchen, island with bar seating, GE stainless steel appliances, and a pantry. The primary suite is grand with dual walk-in closets and a spa-like bathroom. The additional secondary bedroom is just down the hall with an en-suite bathroom. As an added bonus, enjoy a spacious upstairs laundry room, desk area under the stairs, and an attached 2-car garage. Pacific Village offers its residents resort-style community amenities like a sparkling pool, spa, children’s play area, and walking paths. No Mello Roos and low HOA fees. In the coveted, award winning Poway Unified School System and close to the 15 and 56 freeways, shopping, dining and a short drive to the beautiful Del Mar beaches...welcome home!
Location
State CA
County San Diego
Community Rancho Penasquitos
Area Rancho Penasquitos (92129)
Building/Complex Name Pacific Village
Zoning R-1:SINGLE
Rooms
Master Bedroom 14x13
Bedroom 2 12x12
Bedroom 3 11x9
Living Room 23x15
Dining Room Combo
Kitchen 14x14
Interior
Interior Features 2 Staircases, Balcony, Bathtub, Ceiling Fan, High Ceilings (9 Feet+), Kitchen Island, Living Room Balcony, Low Flow Shower, Low Flow Toilet(s), Open Floor Plan, Pantry, Recessed Lighting, Shower, Shower in Tub, Stone Counters
Heating Natural Gas
Cooling Central Forced Air
Equipment Dishwasher, Microwave, Gas Range
Appliance Dishwasher, Microwave, Gas Range
Laundry Laundry Room
Exterior
Exterior Feature Stucco
Garage Attached
Garage Spaces 2.0
Pool Community/Common
Roof Type Tile/Clay
Total Parking Spaces 2
Building
Story 3
Lot Size Range 0 (Common Interest)
Sewer Sewer Connected
Water Meter on Property
Level or Stories 3 Story
Others
Ownership Condominium
Monthly Total Fees $292
Acceptable Financing Cash, Conventional
Listing Terms Cash, Conventional
Read Less Info
Want to know what your home might be worth? Contact us for a FREE valuation!

Our team is ready to help you sell your home for the highest possible price ASAP

Bought with Beau Trickey • Compass
GET MORE INFORMATION

Chris & Courtney Cameron
Agent | Office DRE #02021421 | 01766250
Agent Office DRE #02021421 | 01766250




