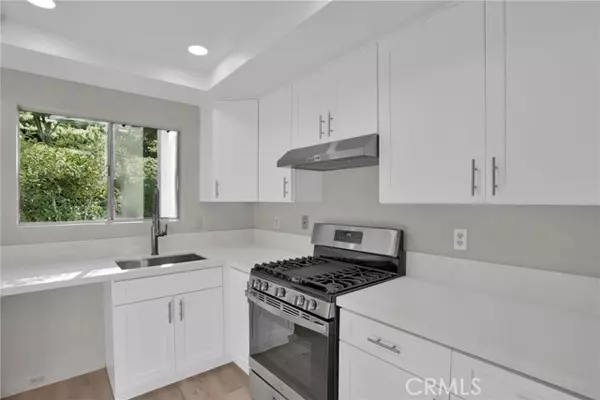For more information regarding the value of a property, please contact us for a free consultation.
Key Details
Sold Price $540,000
Property Type Condo
Listing Status Sold
Purchase Type For Sale
Square Footage 1,056 sqft
Price per Sqft $511
Subdivision Oceanside
MLS Listing ID SW24041179
Sold Date 04/19/24
Style All Other Attached
Bedrooms 2
Full Baths 2
HOA Fees $415/mo
HOA Y/N Yes
Year Built 1984
Lot Size 1,754 Sqft
Acres 0.0403
Property Description
Welcome to your coastal retreat at 4345 Dowitcher Way, Oceanside, CA! This single-family attached home epitomizes California living with its newly remodeled interior and prime location. Step inside and discover a world of modern comfort and style. The moment you enter, you're greeted by a bright and airy living space, thanks to the fresh paint that adorns the walls. The open floor plan seamlessly connects the living, dining, and kitchen areas, ideal for both everyday living and entertaining. The kitchen is the heart of the home, featuring brand new countertops and sleek stainless steel appliances. Additionally, the kitchen cabinets and bathroom vanities have been replaced, offering ample storage space and a fresh, modern look. Throughout the home, new laminate wood flooring provides a stylish and durable foundation, adding warmth to every room. Each bedroom offers a peaceful sanctuary with ample closet space and sleek laminate flooring for easy maintenance. Outside, a private patio provides the perfect spot for al fresco dining or soaking in the afternoon breeze. The Oversized Garage has plenty of room for storage. Located in vibrant Oceanside, minutes from beaches and San Diego attractions. Don't miss your chance to make this your new home sweet home!
Welcome to your coastal retreat at 4345 Dowitcher Way, Oceanside, CA! This single-family attached home epitomizes California living with its newly remodeled interior and prime location. Step inside and discover a world of modern comfort and style. The moment you enter, you're greeted by a bright and airy living space, thanks to the fresh paint that adorns the walls. The open floor plan seamlessly connects the living, dining, and kitchen areas, ideal for both everyday living and entertaining. The kitchen is the heart of the home, featuring brand new countertops and sleek stainless steel appliances. Additionally, the kitchen cabinets and bathroom vanities have been replaced, offering ample storage space and a fresh, modern look. Throughout the home, new laminate wood flooring provides a stylish and durable foundation, adding warmth to every room. Each bedroom offers a peaceful sanctuary with ample closet space and sleek laminate flooring for easy maintenance. Outside, a private patio provides the perfect spot for al fresco dining or soaking in the afternoon breeze. The Oversized Garage has plenty of room for storage. Located in vibrant Oceanside, minutes from beaches and San Diego attractions. Don't miss your chance to make this your new home sweet home!
Location
State CA
County San Diego
Community Oceanside
Area Oceanside (92057)
Interior
Interior Features Balcony
Cooling Central Forced Air
Flooring Linoleum/Vinyl
Equipment Gas Range
Appliance Gas Range
Laundry Garage
Exterior
Garage Garage
Garage Spaces 1.0
Utilities Available Cable Available
View Trees/Woods
Total Parking Spaces 1
Building
Lot Description Sidewalks
Story 1
Lot Size Range 1-3999 SF
Sewer Public Sewer
Water Public
Level or Stories 1 Story
Schools
Elementary Schools Oceanside Unified School District
Middle Schools Oceanside Unified School District
High Schools Oceanside Unified School District
Others
Senior Community Other
Monthly Total Fees $1
Acceptable Financing Cash, Conventional, VA, Submit
Listing Terms Cash, Conventional, VA, Submit
Special Listing Condition Standard
Read Less Info
Want to know what your home might be worth? Contact us for a FREE valuation!

Our team is ready to help you sell your home for the highest possible price ASAP

Bought with Bonnie Frazier • ERA Ranch & Sea Realty
GET MORE INFORMATION

Chris & Courtney Cameron
Agent | Office DRE #02021421 | 01766250
Agent Office DRE #02021421 | 01766250




