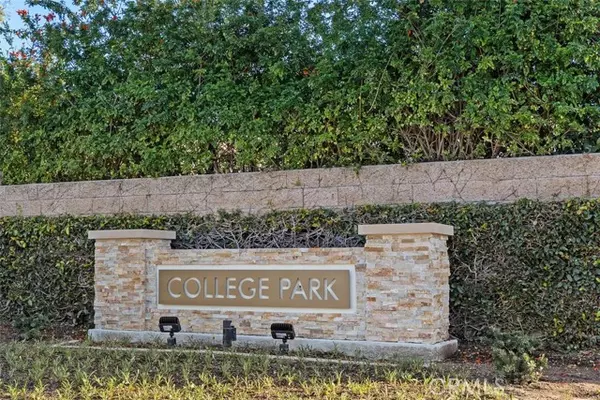For more information regarding the value of a property, please contact us for a free consultation.
Key Details
Sold Price $1,355,000
Property Type Single Family Home
Sub Type Detached
Listing Status Sold
Purchase Type For Sale
Square Footage 2,277 sqft
Price per Sqft $595
MLS Listing ID OC24045148
Sold Date 05/02/24
Style Detached
Bedrooms 4
Full Baths 3
HOA Fees $60/mo
HOA Y/N Yes
Year Built 1972
Lot Size 5,000 Sqft
Acres 0.1148
Property Description
Welcome to your dream home in College Park! This spacious and comfortable split-level home is located in the desirable College Park neighborhood of Irvine, offering convenience and quality living. With 4 bedrooms and 3 bathrooms, this home has plenty of room for your family and guests. The main floor features a bright living room with a large picture window, a kitchen with ample counter space and storage, and a dining room for your meals. A few steps down, you will find a cozy family room with a wet bar and a fireplace, perfect for entertaining. There is also a bedroom and a bathroom with a shower on this level, as well as access to the garage and backyard. The upper level boasts a large primary suite with a balcony, a walk-in closet, and an ensuite bathroom with a dual sink vanity. Two more bedrooms and a full bathroom complete this level. The home also has a two-car garage, a driveway, and a side gate for easy outdoor access. This home is situated within the award-winning Irvine Unified School District, close to schools, shopping, dining, parks, freeways, and the amenities of College Park, including a clubhouse, a pool, a spa, and parks. Whether you are looking for a place to call your own or an investment opportunity, this home is a rare find in a prime Irvine location. Don't miss this chance to schedule a tour today!
Welcome to your dream home in College Park! This spacious and comfortable split-level home is located in the desirable College Park neighborhood of Irvine, offering convenience and quality living. With 4 bedrooms and 3 bathrooms, this home has plenty of room for your family and guests. The main floor features a bright living room with a large picture window, a kitchen with ample counter space and storage, and a dining room for your meals. A few steps down, you will find a cozy family room with a wet bar and a fireplace, perfect for entertaining. There is also a bedroom and a bathroom with a shower on this level, as well as access to the garage and backyard. The upper level boasts a large primary suite with a balcony, a walk-in closet, and an ensuite bathroom with a dual sink vanity. Two more bedrooms and a full bathroom complete this level. The home also has a two-car garage, a driveway, and a side gate for easy outdoor access. This home is situated within the award-winning Irvine Unified School District, close to schools, shopping, dining, parks, freeways, and the amenities of College Park, including a clubhouse, a pool, a spa, and parks. Whether you are looking for a place to call your own or an investment opportunity, this home is a rare find in a prime Irvine location. Don't miss this chance to schedule a tour today!
Location
State CA
County Orange
Area Oc - Irvine (92606)
Interior
Interior Features Wet Bar
Cooling Central Forced Air
Fireplaces Type FP in Family Room, Electric
Equipment Disposal
Appliance Disposal
Laundry Garage
Exterior
Garage Garage, Garage Door Opener
Garage Spaces 2.0
Pool Association
Utilities Available Cable Available, Electricity Available, Electricity Connected, Natural Gas Available, Natural Gas Connected, Phone Available, Sewer Available, Water Available, Sewer Connected, Water Connected
Total Parking Spaces 2
Building
Lot Description Cul-De-Sac, Curbs, Sidewalks
Story 2
Lot Size Range 4000-7499 SF
Sewer Sewer Paid
Water Public
Level or Stories 2 Story
Others
Monthly Total Fees $78
Acceptable Financing Cash, Conventional, Cash To New Loan
Listing Terms Cash, Conventional, Cash To New Loan
Special Listing Condition Standard
Read Less Info
Want to know what your home might be worth? Contact us for a FREE valuation!

Our team is ready to help you sell your home for the highest possible price ASAP

Bought with Debi Buckley • Bullock Russell RE Services
GET MORE INFORMATION

Chris & Courtney Cameron
Agent | Office DRE #02021421 | 01766250
Agent Office DRE #02021421 | 01766250




