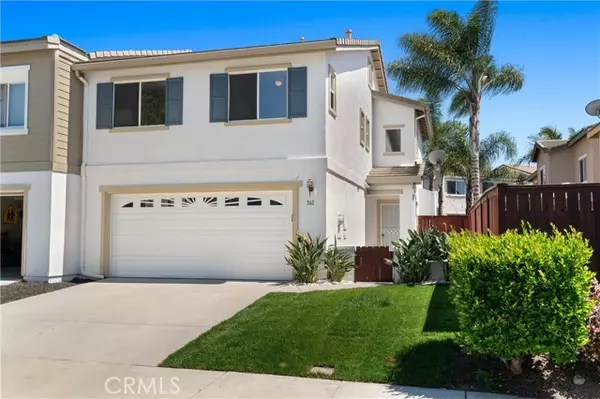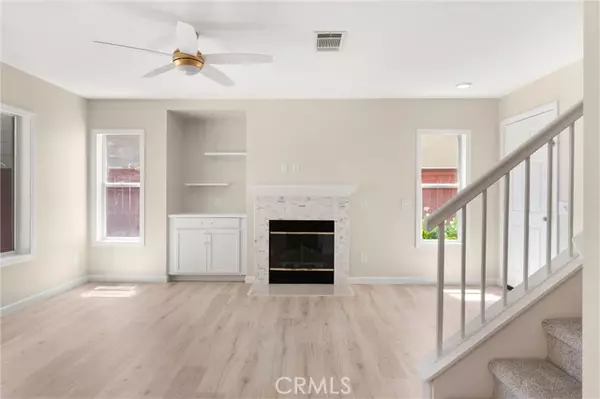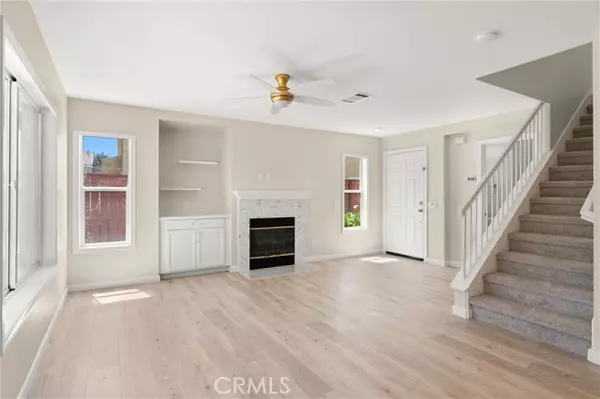For more information regarding the value of a property, please contact us for a free consultation.
Key Details
Sold Price $865,000
Property Type Condo
Listing Status Sold
Purchase Type For Sale
Square Footage 1,603 sqft
Price per Sqft $539
Subdivision Oceanside
MLS Listing ID OC24072172
Sold Date 05/16/24
Style All Other Attached
Bedrooms 4
Full Baths 2
Half Baths 1
Construction Status Turnkey,Updated/Remodeled
HOA Fees $121/mo
HOA Y/N Yes
Year Built 2000
Lot Size 3,490 Sqft
Acres 0.0801
Property Description
Welcome to your newly renovated sanctuary at Ivey Pointe! This beautiful home boasts a fresh and modern aesthetic, with brand new luxury vinyl floors, fresh paint and new plush carpeting enveloping every corner. Step into luxury with new built-in features including family room with marble fireplace surround, bar area and new programmable ceiling fan for comfort. The open design flows into the kitchen and dining spaces with ALL new appliances, including a new refrigerator along with an additional garage refrigerator that helps elevate daily living. Spanning one of the largest lots in the community, this residence offers ample space for both indoor and outdoor activities with a large grass area, fire pit, pavers and covered patio that features a lights and misting system. With four bedrooms and an upstairs loft desk workspace, there's plenty of room for everyone to thrive in their own domain. Additionally, three bathrooms with brand new vanities, toilets and fixtures to ensure convenience and privacy for all residents. This turnkey home is a gem not to be missed, offering a perfect blend of convenience and sophistication. Situated close to shopping, schools, community parks and entertainment, every amenity is at your fingertips. Don't wait to make this dream home yours!
Welcome to your newly renovated sanctuary at Ivey Pointe! This beautiful home boasts a fresh and modern aesthetic, with brand new luxury vinyl floors, fresh paint and new plush carpeting enveloping every corner. Step into luxury with new built-in features including family room with marble fireplace surround, bar area and new programmable ceiling fan for comfort. The open design flows into the kitchen and dining spaces with ALL new appliances, including a new refrigerator along with an additional garage refrigerator that helps elevate daily living. Spanning one of the largest lots in the community, this residence offers ample space for both indoor and outdoor activities with a large grass area, fire pit, pavers and covered patio that features a lights and misting system. With four bedrooms and an upstairs loft desk workspace, there's plenty of room for everyone to thrive in their own domain. Additionally, three bathrooms with brand new vanities, toilets and fixtures to ensure convenience and privacy for all residents. This turnkey home is a gem not to be missed, offering a perfect blend of convenience and sophistication. Situated close to shopping, schools, community parks and entertainment, every amenity is at your fingertips. Don't wait to make this dream home yours!
Location
State CA
County San Diego
Community Oceanside
Area Oceanside (92056)
Zoning R1
Interior
Flooring Carpet, Linoleum/Vinyl
Fireplaces Type FP in Living Room
Laundry Laundry Room, Inside
Exterior
Garage Direct Garage Access, Garage
Garage Spaces 2.0
View Neighborhood
Total Parking Spaces 2
Building
Story 2
Lot Size Range 1-3999 SF
Sewer Sewer Paid
Water Public
Level or Stories 2 Story
Construction Status Turnkey,Updated/Remodeled
Schools
Elementary Schools Oceanside Unified School District
Middle Schools Oceanside Unified School District
High Schools Oceanside Unified School District
Others
Monthly Total Fees $125
Acceptable Financing Cash, Cash To New Loan
Listing Terms Cash, Cash To New Loan
Special Listing Condition Standard
Read Less Info
Want to know what your home might be worth? Contact us for a FREE valuation!

Our team is ready to help you sell your home for the highest possible price ASAP

Bought with Ryan Sun • Real Broker
GET MORE INFORMATION

Chris & Courtney Cameron
Agent | Office DRE #02021421 | 01766250
Agent Office DRE #02021421 | 01766250




