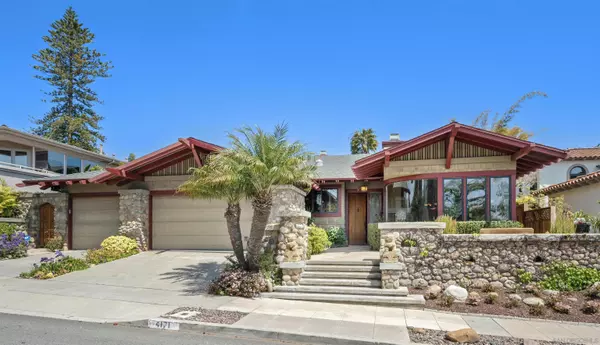For more information regarding the value of a property, please contact us for a free consultation.
Key Details
Sold Price $2,305,000
Property Type Single Family Home
Sub Type Detached
Listing Status Sold
Purchase Type For Sale
Square Footage 2,574 sqft
Price per Sqft $895
Subdivision Mission Hills
MLS Listing ID 240007856
Sold Date 05/29/24
Style Detached
Bedrooms 4
Full Baths 2
HOA Y/N No
Year Built 1994
Lot Size 5,573 Sqft
Property Description
Quality construction w/extraordinary refinements. This phenomenal Asian inspired Craftsman beauty was built from the ground up in 1994 by architect Robert Bowlus. The dramatic bay windows allow for an abundance of luxurious natural light and peek-a-boo views of the bay from the living room and sunny front patio. No detail has been overlooked, as evidenced by the exquisite wood flooring and true entertainer’s kitchen boasting top-of-the-line appliances, wet bar, pantry, fireplace, and functional custom built-ins. Essentially a single level home, the bedroom wing is atop 4 stairs. Outdoors, you will the same attention to detail in the professionally designed landscaping and flagstone pavers found in both the front and backyard. Featuring a stream, river rock with the breathtaking backyard is certain to be one of your favorite peaceful relaxation spots. Do not miss your opportunity to own this one-of-a-kind home with all the charm of an older craftsman but all the convenience of modern amenities
Location
State CA
County San Diego
Community Mission Hills
Area Mission Hills (92103)
Rooms
Family Room 16x15
Other Rooms 10x13
Master Bedroom 14x22
Bedroom 2 10x13
Bedroom 3 10x13
Bedroom 4 11x13
Living Room 19x22
Dining Room 14x13
Kitchen 8x16
Interior
Heating Natural Gas
Cooling Central Forced Air
Fireplaces Number 2
Fireplaces Type FP in Family Room, FP in Living Room
Equipment Dishwasher, Disposal, Garage Door Opener, Microwave, Range/Oven, Built In Range, Barbecue
Appliance Dishwasher, Disposal, Garage Door Opener, Microwave, Range/Oven, Built In Range, Barbecue
Laundry Laundry Room
Exterior
Exterior Feature Stone, Stucco
Garage Attached, Garage, Garage - Front Entry
Garage Spaces 2.0
Fence Partial
View Bay, Evening Lights, Panoramic
Roof Type Composition
Total Parking Spaces 4
Building
Story 1
Lot Size Range 4000-7499 SF
Sewer Sewer Connected
Water Meter on Property
Architectural Style Custom Built
Level or Stories 1 Story
Others
Ownership Fee Simple
Acceptable Financing Cal Vet, Cash, Conventional
Listing Terms Cal Vet, Cash, Conventional
Read Less Info
Want to know what your home might be worth? Contact us for a FREE valuation!

Our team is ready to help you sell your home for the highest possible price ASAP

Bought with Chris W Remsen • Compass
GET MORE INFORMATION

Chris & Courtney Cameron
Agent | Office DRE #02021421 | 01766250
Agent Office DRE #02021421 | 01766250




