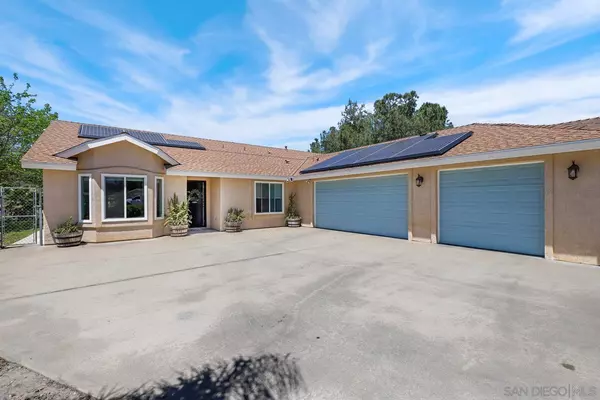For more information regarding the value of a property, please contact us for a free consultation.
Key Details
Sold Price $816,000
Property Type Single Family Home
Sub Type Detached
Listing Status Sold
Purchase Type For Sale
Square Footage 2,047 sqft
Price per Sqft $398
Subdivision Ramona
MLS Listing ID 240009765
Sold Date 07/10/24
Style Detached
Bedrooms 4
Full Baths 2
HOA Fees $155/mo
HOA Y/N Yes
Year Built 1999
Property Description
***Seller Paid Solar*** Welcome home to this beautiful property in the heart of San Diego Country Estates! Located at the end of a quiet cul-de-sac this home combines modern comforts and technology, with quiet country living. The owned and paid Tesla solar panels ensure sustainable energy while reducing your carbon footprint. Flooded with natural light, this home boasts a welcoming ambiance enhanced by new laminate flooring throughout. Windows upgraded to "Low E glass" to ensure energy efficiency and tranquility, while recessed lighting illuminates the elegant solid surface counters in the kitchen. Entertain with ease in the open floor plan, where the kitchen seamlessly flows into the family room. High ceilings and mountain/hill views create a sense of spaciousness and serenity, while the breakfast nook offers a cozy spot to start your day. Gather around the fireplace for cozy evenings or retreat to the primary suite, which features direct access to the exterior for seamless indoor-outdoor living. With four bedrooms and two baths, this home provides ample space for relaxation and rejuvenation. Recent upgrades include a new A/C heating system, ceiling fans, kitchen appliances, and toilets, ensuring comfort for years to come. Rear yard access allows ample space for your recreational vehicles, or boarding horses. Dive into relaxation at two community pools and spa. Golf enthusiasts will delight in the proximity to the HOA golf course and driving range (additional fee required).
Location
State CA
County San Diego
Community Ramona
Area Ramona (92065)
Rooms
Family Room 19x16
Master Bedroom 15x12
Bedroom 2 14x10
Bedroom 3 14x10
Bedroom 4 9x6
Living Room 14x10
Dining Room 12x9
Kitchen 12x12
Interior
Heating Propane
Cooling Attic Fan, Central Forced Air, Heat Pump(s), Energy Star, Gas
Equipment Dishwasher, Disposal, Dryer, Garage Door Opener, Microwave, Refrigerator, Satellite Dish, Solar Panels, Washer, 6 Burner Stove, Convection Oven, Energy Star Appliances, Gas & Electric Range, Gas Oven, Gas Stove, Ice Maker, Propane Oven, Propane Range, Propane Stove, Self Cleaning Oven, Gas Range, Counter Top, Gas Cooking, Propane Cooking
Appliance Dishwasher, Disposal, Dryer, Garage Door Opener, Microwave, Refrigerator, Satellite Dish, Solar Panels, Washer, 6 Burner Stove, Convection Oven, Energy Star Appliances, Gas & Electric Range, Gas Oven, Gas Stove, Ice Maker, Propane Oven, Propane Range, Propane Stove, Self Cleaning Oven, Gas Range, Counter Top, Gas Cooking, Propane Cooking
Laundry Other/Remarks
Exterior
Exterior Feature Stucco
Garage Garage - Side Entry, Garage - Two Door, Garage Door Opener
Garage Spaces 3.0
Fence Average Condition, Privacy, Redwood, Chain Link
Pool Community/Common, Exercise, Lap, Heated
Community Features Tennis Courts, Biking/Hiking Trails, Golf, Horse Facility, Horse Trails, Pool, Recreation Area
Complex Features Tennis Courts, Biking/Hiking Trails, Golf, Horse Facility, Horse Trails, Pool, Recreation Area
View Mountains/Hills
Roof Type Shingle
Total Parking Spaces 3
Building
Story 1
Lot Size Range .5 to 1 AC
Sewer Sewer Connected
Water Meter on Property
Level or Stories 1 Story
Others
Ownership Fee Simple
Monthly Total Fees $155
Acceptable Financing Cash, Conventional, FHA, Other/Remarks, Submit
Listing Terms Cash, Conventional, FHA, Other/Remarks, Submit
Read Less Info
Want to know what your home might be worth? Contact us for a FREE valuation!

Our team is ready to help you sell your home for the highest possible price ASAP

Bought with Melissa K Eannarino • Real Broker
GET MORE INFORMATION

Chris & Courtney Cameron
Agent | Office DRE #02021421 | 01766250
Agent Office DRE #02021421 | 01766250




