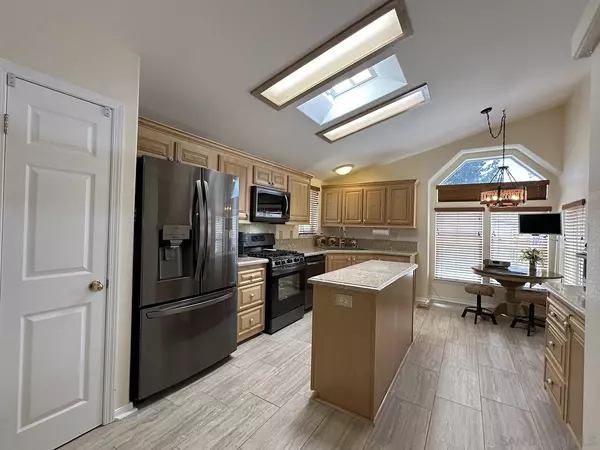For more information regarding the value of a property, please contact us for a free consultation.
Key Details
Sold Price $760,000
Property Type Condo
Sub Type Condominium
Listing Status Sold
Purchase Type For Sale
Square Footage 1,652 sqft
Price per Sqft $460
Subdivision Carlsbad West
MLS Listing ID 240009237
Sold Date 07/12/24
Style Manufactured Home
Bedrooms 3
Full Baths 2
Construction Status Turnkey
HOA Fees $454/mo
HOA Y/N Yes
Year Built 1998
Property Description
GREAT LOCATION just steps to the golf course and clubhouse. Fabulous updated home. YOU OWN THE LAND - no space rent. TOTALLY MOVE-IN READY. Newly remodeled kitchen, center island, breakfast area. New flooring throughout. Primary bathroom with large beautiful walk-in shower. Vaulted ceilings, clerestory windows. A side walkway that leads to a private rear deck that will knock your socks off - it is terrific! Located in Rancho Carlsbad a premier resort style community without the resort style fees. Minutes to Carlsbad Village, fine dining, shopping, and world class beaches.
GREAT LOCATION just steps to the golf course and clubhouse. Fabulous updated home. YOU OWN THE LAND - no space rent. TOTALLY MOVE-IN READY. Newly remodeled kitchen, center island, breakfast area. New flooring throughout. Primary bathroom with large beautiful walk-in shower. Vaulted ceilings, clerestory windows. A side walkway that leads to a private rear deck that will knock your socks off - it is terrific! Located in Rancho Carlsbad a premier resort style community without the resort style fees. Minutes to Carlsbad Village, fine dining, shopping, and world class beaches.
Location
State CA
County San Diego
Community Carlsbad West
Area Carlsbad (92010)
Building/Complex Name Rancho Carlsbad Country Estates
Rooms
Master Bedroom 14x14
Bedroom 2 11x9
Bedroom 3 10x10
Living Room 23x18
Dining Room 14x12
Kitchen 21x9
Interior
Interior Features Built-Ins, High Ceilings (9 Feet+), Kitchen Island, Shower, Unfurnished
Heating Natural Gas
Cooling Central Forced Air
Flooring Laminate, Tile, Vinyl Tile
Equipment Dishwasher, Disposal, Dryer, Microwave, Range/Oven, Refrigerator, Shed(s), Washer, 6 Burner Stove, Free Standing Range, Gas Oven, Gas Stove, Ice Maker, Gas Range, Gas Cooking
Appliance Dishwasher, Disposal, Dryer, Microwave, Range/Oven, Refrigerator, Shed(s), Washer, 6 Burner Stove, Free Standing Range, Gas Oven, Gas Stove, Ice Maker, Gas Range, Gas Cooking
Laundry Laundry Room, Inside
Exterior
Exterior Feature Brick, Wood
Garage Tandem
Fence Partial, Privacy, Wood
Pool Below Ground, Community/Common, Exercise, Private, Heated
Community Features BBQ, Tennis Courts, Biking/Hiking Trails, Clubhouse/Rec Room, Exercise Room, Golf, Laundry Facilities, On-Site Guard, Pet Restrictions, Pool, Recreation Area, RV/Boat Parking, Sauna, Spa/Hot Tub
Complex Features BBQ, Tennis Courts, Biking/Hiking Trails, Clubhouse/Rec Room, Exercise Room, Golf, Laundry Facilities, On-Site Guard, Pet Restrictions, Pool, Recreation Area, RV/Boat Parking, Sauna, Spa/Hot Tub
Utilities Available Cable Connected, Electricity Connected, Natural Gas Connected, Sewer Connected, Water Connected
Roof Type Composition,Asphalt,Shingle
Total Parking Spaces 2
Building
Lot Description Flag Lot, Private Street, Street Paved, Landscaped
Story 1
Lot Size Range 1-3999 SF
Sewer Sewer Connected
Water Meter on Property
Architectural Style Craftsman
Level or Stories 1 Story
Construction Status Turnkey
Others
Senior Community 55 and Up
Age Restriction 55
Ownership Condominium
Monthly Total Fees $454
Acceptable Financing Cash, Conventional, FHA, VA
Listing Terms Cash, Conventional, FHA, VA
Pets Description Allowed w/Restrictions
Read Less Info
Want to know what your home might be worth? Contact us for a FREE valuation!

Our team is ready to help you sell your home for the highest possible price ASAP

Bought with Cody Haworth • Four Seasons Properties, Inc
GET MORE INFORMATION

Chris & Courtney Cameron
Agent | Office DRE #02021421 | 01766250
Agent Office DRE #02021421 | 01766250




