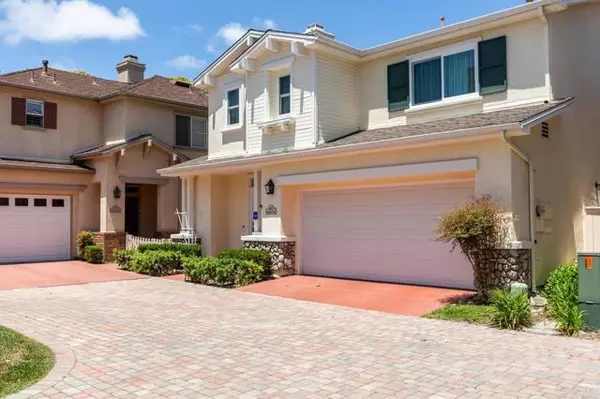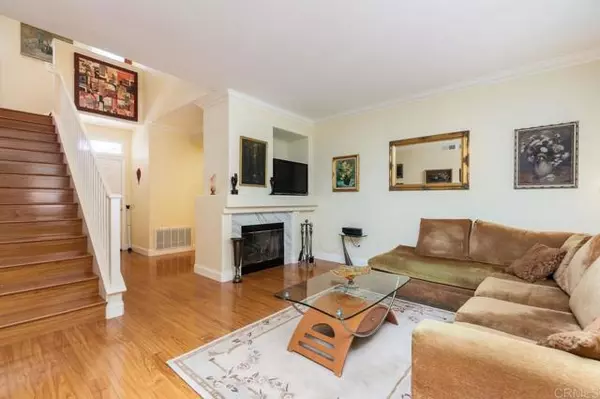For more information regarding the value of a property, please contact us for a free consultation.
Key Details
Sold Price $1,000,000
Property Type Single Family Home
Sub Type Detached
Listing Status Sold
Purchase Type For Sale
Square Footage 1,579 sqft
Price per Sqft $633
MLS Listing ID NDP2404819
Sold Date 07/29/24
Style Detached
Bedrooms 3
Full Baths 2
Half Baths 1
HOA Fees $140/mo
HOA Y/N Yes
Year Built 1998
Lot Size 1.160 Acres
Acres 1.16
Property Description
Welcome to your dream home in the highly sought-after Stonecrest community! This meticulously maintained 3-bedroom, 2-bath detached home offers an unparalleled living experience with its thoughtful design, modern amenities, and prime location.Pristine Condition: This home has been lovingly cared for and boasts a move-in-ready condition with attention to every detail. Step into a bright and open living area featuring high ceilings, large windows, and beautiful hard flooring, creating a warm and welcoming atmosphere. The kitchen is equipped with nice appliances, granite countertops, and a convenient breakfast bar. Both bathrooms are tastefully updated with high-quality fixtures and finishes. The two-car garage provides plenty of storage with built in cabinetry and epoxy flooring and direct access to the home. The Stonecrest community is known for its lush landscaping and well-kept common areas. Residents have access to a sparkling swimming pool, tennis courts, fitness center, and playgrounds. The elegant clubhouse is perfect for social gatherings and community events. This home offers easy access to shopping centers, top-rated schools, fine dining, and recreational facilities. Proximity to major highways ensures a smooth commute to downtown and other parts of the city, while the tranquil neighborhood provides a peaceful retreat from urban life.
Welcome to your dream home in the highly sought-after Stonecrest community! This meticulously maintained 3-bedroom, 2-bath detached home offers an unparalleled living experience with its thoughtful design, modern amenities, and prime location.Pristine Condition: This home has been lovingly cared for and boasts a move-in-ready condition with attention to every detail. Step into a bright and open living area featuring high ceilings, large windows, and beautiful hard flooring, creating a warm and welcoming atmosphere. The kitchen is equipped with nice appliances, granite countertops, and a convenient breakfast bar. Both bathrooms are tastefully updated with high-quality fixtures and finishes. The two-car garage provides plenty of storage with built in cabinetry and epoxy flooring and direct access to the home. The Stonecrest community is known for its lush landscaping and well-kept common areas. Residents have access to a sparkling swimming pool, tennis courts, fitness center, and playgrounds. The elegant clubhouse is perfect for social gatherings and community events. This home offers easy access to shopping centers, top-rated schools, fine dining, and recreational facilities. Proximity to major highways ensures a smooth commute to downtown and other parts of the city, while the tranquil neighborhood provides a peaceful retreat from urban life.
Location
State CA
County San Diego
Area San Diego (92123)
Zoning Residentia
Interior
Cooling Central Forced Air
Fireplaces Type FP in Living Room
Laundry Garage
Exterior
Garage Spaces 2.0
Pool Community/Common
View Neighborhood
Total Parking Spaces 2
Building
Lot Description Curbs, Sidewalks
Story 2
Lot Size Range 1+ to 2 AC
Sewer Public Sewer
Level or Stories 2 Story
Schools
Elementary Schools Poway Unified School District
Middle Schools Poway Unified School District
High Schools Poway Unified School District
Others
Monthly Total Fees $315
Acceptable Financing Cash, Conventional, FHA, VA
Listing Terms Cash, Conventional, FHA, VA
Special Listing Condition Standard
Read Less Info
Want to know what your home might be worth? Contact us for a FREE valuation!

Our team is ready to help you sell your home for the highest possible price ASAP

Bought with Michael Mastro • Coldwell Banker Realty
GET MORE INFORMATION

Chris & Courtney Cameron
Agent | Office DRE #02021421 | 01766250
Agent Office DRE #02021421 | 01766250




