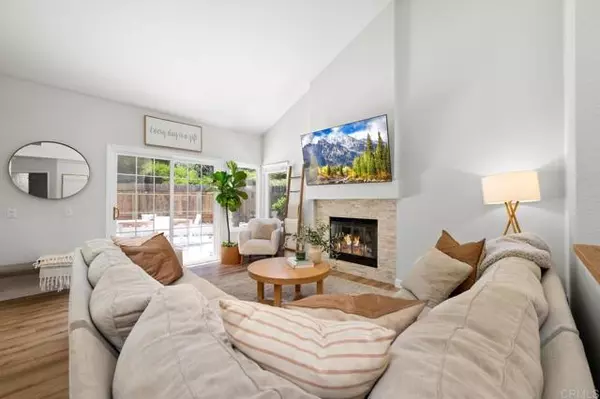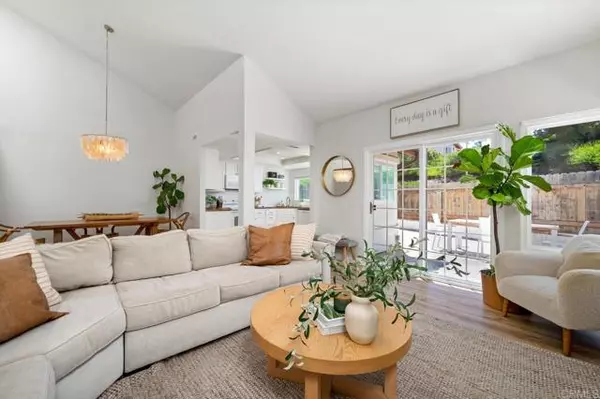For more information regarding the value of a property, please contact us for a free consultation.
Key Details
Sold Price $1,310,000
Property Type Condo
Listing Status Sold
Purchase Type For Sale
Square Footage 1,326 sqft
Price per Sqft $987
MLS Listing ID NDP2405833
Sold Date 07/31/24
Style All Other Attached
Bedrooms 3
Full Baths 2
Half Baths 1
HOA Fees $167/mo
HOA Y/N Yes
Year Built 1985
Lot Size 3,077 Sqft
Acres 0.0706
Property Description
Embrace the relaxed Encinitas lifestyle in this idyllic quiet cul-de-saclocation near parks, highly rated schools, shopping, restaurants, and only minutes from beaches, freeway, and downtown.Thoughtfully remodeled two-story twinhomewith one bedroom and a half bathroom down, and two bedrooms and two bathrooms up. Interior kitchen walls have been opened up to the main gathering area for a spacious great room with vast ceilings and brilliant southern exposure overflowing with natural light. The fresh modern white kitchen offers an easy flow layout and features three windows overlooking the backyard. A dedicated dining area adjoins the kitchen and is illuminated by a skylight at the top of the stairs. The generous primary bedroom features vaulted ceiling, window seating, ceiling fan, dual vanity, and a walk-in closet. Additional interior highlightsinclude LVP flooring, new carpet, upgraded windows, blinds, AC, fireplace w/stacked stone surround, two-car garage with shelving and workbench.Extremely private and quiet backyard with no neighbor immediately behind, and an abundance of well-maintained HOA greenery, lawns and trees that weave between the homes. Last but not least, the end of the cul-de-sac locale is the perfect place for outdoor activities and Encinitas community building gatherings.
Embrace the relaxed Encinitas lifestyle in this idyllic quiet cul-de-saclocation near parks, highly rated schools, shopping, restaurants, and only minutes from beaches, freeway, and downtown.Thoughtfully remodeled two-story twinhomewith one bedroom and a half bathroom down, and two bedrooms and two bathrooms up. Interior kitchen walls have been opened up to the main gathering area for a spacious great room with vast ceilings and brilliant southern exposure overflowing with natural light. The fresh modern white kitchen offers an easy flow layout and features three windows overlooking the backyard. A dedicated dining area adjoins the kitchen and is illuminated by a skylight at the top of the stairs. The generous primary bedroom features vaulted ceiling, window seating, ceiling fan, dual vanity, and a walk-in closet. Additional interior highlightsinclude LVP flooring, new carpet, upgraded windows, blinds, AC, fireplace w/stacked stone surround, two-car garage with shelving and workbench.Extremely private and quiet backyard with no neighbor immediately behind, and an abundance of well-maintained HOA greenery, lawns and trees that weave between the homes. Last but not least, the end of the cul-de-sac locale is the perfect place for outdoor activities and Encinitas community building gatherings.
Location
State CA
County San Diego
Area Encinitas (92024)
Zoning R-1
Interior
Heating Natural Gas
Cooling Central Forced Air
Fireplaces Type FP in Living Room, Gas
Equipment Dishwasher, Disposal, Microwave, Refrigerator, Electric Oven, Electric Range, Self Cleaning Oven, Vented Exhaust Fan, Water Line to Refr, Water Purifier
Appliance Dishwasher, Disposal, Microwave, Refrigerator, Electric Oven, Electric Range, Self Cleaning Oven, Vented Exhaust Fan, Water Line to Refr, Water Purifier
Laundry Garage
Exterior
Garage Spaces 2.0
Fence Privacy, Wood
Roof Type Tile/Clay
Total Parking Spaces 4
Building
Lot Description Cul-De-Sac, Sidewalks
Story 2
Lot Size Range 1-3999 SF
Level or Stories 2 Story
Schools
Middle Schools San Dieguito High School District
High Schools San Dieguito High School District
Others
Monthly Total Fees $167
Acceptable Financing Cash, Conventional, VA
Listing Terms Cash, Conventional, VA
Special Listing Condition Standard
Read Less Info
Want to know what your home might be worth? Contact us for a FREE valuation!

Our team is ready to help you sell your home for the highest possible price ASAP

Bought with Karen Rewoldt • Windermere Real Estate
GET MORE INFORMATION

Chris & Courtney Cameron
Agent | Office DRE #02021421 | 01766250
Agent Office DRE #02021421 | 01766250




