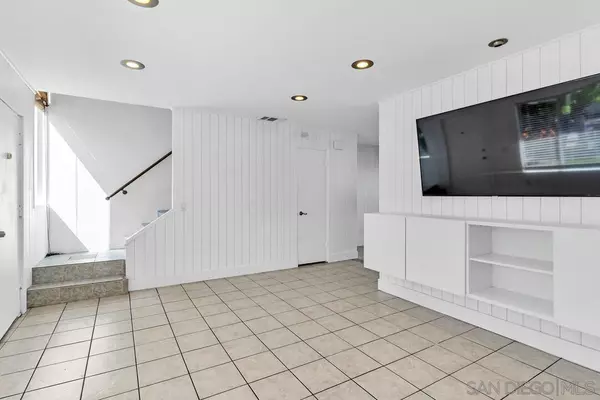For more information regarding the value of a property, please contact us for a free consultation.
Key Details
Sold Price $615,000
Property Type Condo
Listing Status Sold
Purchase Type For Sale
Square Footage 1,151 sqft
Price per Sqft $534
Subdivision Oceanside
MLS Listing ID 240013316
Sold Date 07/31/24
Style All Other Attached
Bedrooms 3
Full Baths 1
Half Baths 1
HOA Fees $318/mo
HOA Y/N Yes
Year Built 1979
Property Description
Welcome to your dream home in Oceanside, part of the Tri-City area in San Diego's North County! This charming 3-bedroom, 1.5-bathroom residence boasts a perfect blend of modern updates and timeless character. Step inside to discover a tastefully remodeled kitchen featuring sleek stainless steel appliances, a wine/beverage refrigerator, butcher block countertops and pearl honeycomb tiled walls. The home offers a comfortable and cohesive living experience with in unit laundry and elegant tiled flooring throughout. White shiplap walls enhance the downstairs and lend a coastal vibe. Relax and entertain in your oversized, private back patio, ideal for enjoying sunny afternoons, gardening and cozy evenings with cafe lights. The property also includes a spacious two-car detached garage, providing ample storage and parking. This home is situated within the award-winning Carlsbad school district, with the ability to walk children to school. Added bonus is the brand-new roof, installed in June 2024, ensuring peace of mind for years to come. Conveniently located, you're just five minutes away from Mira Costa College , I-78, shopping, restaurants, and only ten minutes from the ocean and I-5. Enjoy the benefits of a low HOA and no Mello Roos. The community offers a pool and a park to enjoy too! Don't miss this opportunity to own a beautifully updated home in a prime location. Schedule a viewing today and make this cheerful home your own!
Location
State CA
County San Diego
Community Oceanside
Area Oceanside (92056)
Building/Complex Name Bay Shores South
Rooms
Master Bedroom 14x12
Bedroom 2 9x9
Bedroom 3 9x9
Living Room 16x12
Dining Room 10x8
Kitchen 10x8
Interior
Heating Natural Gas
Cooling Central Forced Air, Gas
Equipment Dishwasher, Dryer, Refrigerator, Washer, Ice Maker, Vented Exhaust Fan, Gas Range
Appliance Dishwasher, Dryer, Refrigerator, Washer, Ice Maker, Vented Exhaust Fan, Gas Range
Laundry Kitchen
Exterior
Exterior Feature Stucco
Parking Features Detached
Garage Spaces 2.0
Fence Full, Stucco Wall, Wood
Pool Below Ground, Community/Common
Roof Type Shingle
Total Parking Spaces 2
Building
Story 2
Lot Size Range 1-3999 SF
Sewer Sewer Connected, Public Sewer
Water Meter on Property, Public
Level or Stories 2 Story
Others
Ownership PUD
Monthly Total Fees $318
Acceptable Financing Cash, Conventional, FHA, VA
Listing Terms Cash, Conventional, FHA, VA
Read Less Info
Want to know what your home might be worth? Contact us for a FREE valuation!

Our team is ready to help you sell your home for the highest possible price ASAP

Bought with Casey Cooke • Redfin Corporation
GET MORE INFORMATION
Chris & Courtney Cameron
Agent | Office DRE #02021421 | 01766250
Agent Office DRE #02021421 | 01766250




