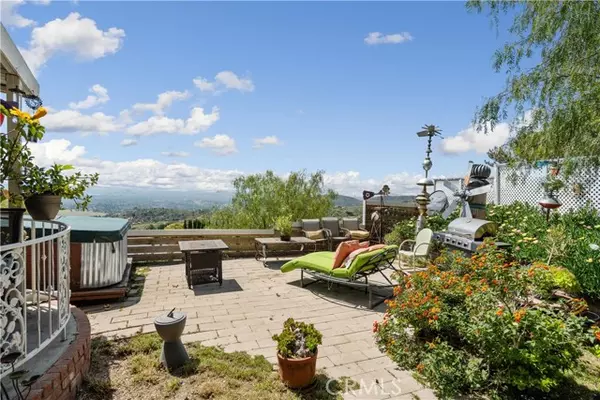For more information regarding the value of a property, please contact us for a free consultation.
Key Details
Sold Price $159,000
Property Type Manufactured Home
Sub Type Manufactured Home
Listing Status Sold
Purchase Type For Sale
Square Footage 1,248 sqft
Price per Sqft $127
MLS Listing ID SR24104977
Sold Date 08/01/24
Style Manufactured Home
Bedrooms 2
Full Baths 2
HOA Y/N No
Year Built 1979
Property Description
Amazing Spacious View Home located in a prime location of covetted gated community of Woolsey Canyon in West Hills. Enjoy unabsructed panoramic views of the San Fernando Valley and verdent open green parks below direct from your living room or the oversized private and serene side yard equiped with a huge cabana and a Hot Springs Spa with the best views. The contemporary open floor plan welcomes you with a large family room with wall-to-wall view windows coloring the space with an abundance of natural light. The updated cook's kitchen has ample cabinet space, an awesome breakfast bar, microwave and electric range. In addition to the Master and second bedrooms, a third room with sliding glass doors which open to the patio can be used as an office or third bedroom. The laundry room includes Washer and Dryer and loads of storage. The shingle Roof is newly treated for long lasting extra protection with Roof Maxx. There are two strorage sheds, a 10x12', and 4X8' both tall and roomy to save you storage money every month. The land lease of this space will be approx $300 less per month than the typical lot fee in the park. Attached covered 3-car carport as well as street parking. Amenities inlcude club house, billiard room, pool, spa, bbq area surrounded by nature, hiking trails, near by rock climbing, shops, restaurants and access to highly rated public shcools. Don't miss out on this amazing opportunity to call this place your home.
Amazing Spacious View Home located in a prime location of covetted gated community of Woolsey Canyon in West Hills. Enjoy unabsructed panoramic views of the San Fernando Valley and verdent open green parks below direct from your living room or the oversized private and serene side yard equiped with a huge cabana and a Hot Springs Spa with the best views. The contemporary open floor plan welcomes you with a large family room with wall-to-wall view windows coloring the space with an abundance of natural light. The updated cook's kitchen has ample cabinet space, an awesome breakfast bar, microwave and electric range. In addition to the Master and second bedrooms, a third room with sliding glass doors which open to the patio can be used as an office or third bedroom. The laundry room includes Washer and Dryer and loads of storage. The shingle Roof is newly treated for long lasting extra protection with Roof Maxx. There are two strorage sheds, a 10x12', and 4X8' both tall and roomy to save you storage money every month. The land lease of this space will be approx $300 less per month than the typical lot fee in the park. Attached covered 3-car carport as well as street parking. Amenities inlcude club house, billiard room, pool, spa, bbq area surrounded by nature, hiking trails, near by rock climbing, shops, restaurants and access to highly rated public shcools. Don't miss out on this amazing opportunity to call this place your home.
Location
State CA
County Los Angeles
Area Canoga Park (91304)
Building/Complex Name Mountain View Village
Interior
Cooling Central Forced Air
Flooring Tile
Equipment Dishwasher, Dryer, Microwave, Washer, Electric Oven, Electric Range
Appliance Dishwasher, Dryer, Microwave, Washer, Electric Oven, Electric Range
Laundry Laundry Room
Exterior
Pool Association, Heated
Utilities Available Electricity Connected, Phone Available, Natural Gas Not Available, Sewer Connected, Water Connected
Roof Type Shingle
Total Parking Spaces 3
Building
Story 1
Sewer Public Sewer
Water Public
Others
Acceptable Financing Cash, Seller May Carry, Cash To New Loan
Listing Terms Cash, Seller May Carry, Cash To New Loan
Special Listing Condition Standard
Read Less Info
Want to know what your home might be worth? Contact us for a FREE valuation!

Our team is ready to help you sell your home for the highest possible price ASAP

Bought with Michael Feingersh • Michael Scott Feingersh
GET MORE INFORMATION

Chris & Courtney Cameron
Agent | Office DRE #02021421 | 01766250
Agent Office DRE #02021421 | 01766250




