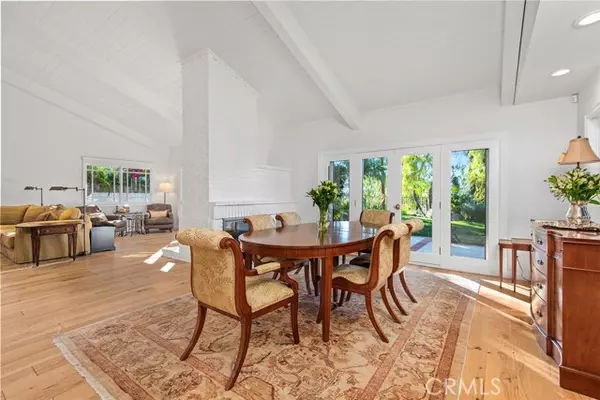For more information regarding the value of a property, please contact us for a free consultation.
Key Details
Sold Price $2,200,000
Property Type Single Family Home
Sub Type Detached
Listing Status Sold
Purchase Type For Sale
Square Footage 2,748 sqft
Price per Sqft $800
MLS Listing ID SR24137854
Sold Date 08/06/24
Style Detached
Bedrooms 3
Full Baths 2
Half Baths 1
Construction Status Turnkey,Updated/Remodeled
HOA Fees $250/mo
HOA Y/N Yes
Year Built 1980
Lot Size 0.404 Acres
Acres 0.4042
Property Description
Price improved! Rare, single story view home in guard gated Vista Pointe! Beautifully remodeled, this soft contemporary home is light and bright throughout with big picture windows, vaulted ceilings and several skylights. Highlights include a spacious cooks kitchen with Thermador stainless steel appliances, center island with breakfast bar, newer cabinetry, quartz countertops, plus a separate breakfast area and a formal dining room. The modern concept living & family rooms feature a cozy fireplace, and a series of French doors that open to the private backyard. The spacious primary suite includes a sitting area, electric fireplace, custom walk-in closet, private patio, and all stone stone bath with glass encased shower and relaxing soaking tub. There are two secondary bedrooms that share a full bathroom, and one has a private outdoor courtyard. The vey private backyard features a waterfall, golf course views and mature landscaping, all just a few minutes from The Commons shopping center and nearby schools. Don't miss this one! (See supplemental for Floor Plan)
Price improved! Rare, single story view home in guard gated Vista Pointe! Beautifully remodeled, this soft contemporary home is light and bright throughout with big picture windows, vaulted ceilings and several skylights. Highlights include a spacious cooks kitchen with Thermador stainless steel appliances, center island with breakfast bar, newer cabinetry, quartz countertops, plus a separate breakfast area and a formal dining room. The modern concept living & family rooms feature a cozy fireplace, and a series of French doors that open to the private backyard. The spacious primary suite includes a sitting area, electric fireplace, custom walk-in closet, private patio, and all stone stone bath with glass encased shower and relaxing soaking tub. There are two secondary bedrooms that share a full bathroom, and one has a private outdoor courtyard. The vey private backyard features a waterfall, golf course views and mature landscaping, all just a few minutes from The Commons shopping center and nearby schools. Don't miss this one! (See supplemental for Floor Plan)
Location
State CA
County Los Angeles
Area Calabasas (91302)
Zoning LCRPD12U*
Interior
Interior Features Stone Counters
Cooling Central Forced Air
Flooring Wood
Fireplaces Type FP in Family Room
Equipment Dishwasher, Disposal, Refrigerator, Electric Oven, Freezer, Gas Range
Appliance Dishwasher, Disposal, Refrigerator, Electric Oven, Freezer, Gas Range
Laundry Laundry Room
Exterior
Garage Garage
Garage Spaces 3.0
Utilities Available Electricity Connected, Natural Gas Connected, Sewer Connected, Water Connected
View Golf Course, Neighborhood
Roof Type Tile/Clay
Total Parking Spaces 3
Building
Lot Description Curbs, Sidewalks, Landscaped, Sprinklers In Front, Sprinklers In Rear
Story 1
Sewer Public Sewer
Water Public
Architectural Style Mediterranean/Spanish
Level or Stories 1 Story
Construction Status Turnkey,Updated/Remodeled
Others
Monthly Total Fees $486
Acceptable Financing Conventional
Listing Terms Conventional
Special Listing Condition Standard
Read Less Info
Want to know what your home might be worth? Contact us for a FREE valuation!

Our team is ready to help you sell your home for the highest possible price ASAP

Bought with Lisa Weber • Berkshire Hathaway HomeServices California Properties
GET MORE INFORMATION

Chris & Courtney Cameron
Agent | Office DRE #02021421 | 01766250
Agent Office DRE #02021421 | 01766250




