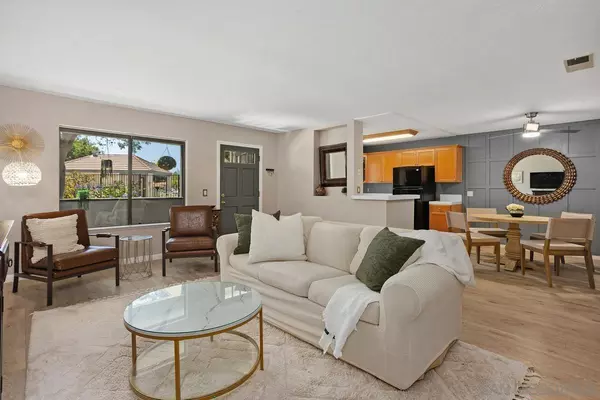For more information regarding the value of a property, please contact us for a free consultation.
Key Details
Sold Price $515,000
Property Type Condo
Listing Status Sold
Purchase Type For Sale
Square Footage 1,082 sqft
Price per Sqft $475
Subdivision South Escondido
MLS Listing ID 240014563
Sold Date 08/05/24
Style All Other Attached
Bedrooms 2
Full Baths 2
HOA Fees $480/mo
HOA Y/N Yes
Year Built 1981
Lot Size 2.077 Acres
Acres 2.08
Property Description
This beautifully updated 2 bedroom 2 bathroom condo in South Escondido offers the perfect combination of modern style and comfortable living. As you step into the unit, you'll immediately notice the open concept layout that seamlessly flows from the living room to the dining area and kitchen. The entire unit features new waterproof luxury vinyl plank flooring throughout. The dining area is conveniently located next to the kitchen, which has newer appliances. The primary bedroom is spacious and features build-in closet shelves and an en-suite bathroom that was fully renovated with marble tile and custom vanity. The second bedroom is also generously sized and renovated with gorgeous tile and designer accent features. One of the highlights of this condo is the in-unit laundry, and the outdoor balcony overlooking the pool area and green space. The condo is situated in a quiet and well-maintained community, with access to a community pool and clubhouse. Located in South Escondido, you'll enjoy easy access to nearby shopping, dining, and entertainment options, as well as proximity to major freeways for quick commutes to other parts of San Diego county.
Location
State CA
County San Diego
Community South Escondido
Area Escondido (92025)
Building/Complex Name Hidden Glen
Zoning R-1:SINGLE
Rooms
Family Room 20x14
Master Bedroom 14x12
Bedroom 2 14x12
Living Room 0
Dining Room 10x10
Kitchen 8x10
Interior
Heating Electric
Cooling Central Forced Air
Equipment Dishwasher, Disposal, Microwave, Refrigerator, Washer, Electric Oven, Electric Range, Electric Stove, Ice Maker, Electric Cooking
Appliance Dishwasher, Disposal, Microwave, Refrigerator, Washer, Electric Oven, Electric Range, Electric Stove, Ice Maker, Electric Cooking
Laundry Closet Full Sized
Exterior
Exterior Feature Wood/Stucco
Garage Assigned, Detached
Pool Below Ground, Community/Common
Roof Type Composition
Total Parking Spaces 2
Building
Story 1
Lot Size Range 7500-10889 SF
Sewer Sewer Connected
Water Meter on Property
Level or Stories 1 Story
Others
Ownership Condominium,Fee Simple
Monthly Total Fees $480
Acceptable Financing Cash, Conventional, VA
Listing Terms Cash, Conventional, VA
Read Less Info
Want to know what your home might be worth? Contact us for a FREE valuation!

Our team is ready to help you sell your home for the highest possible price ASAP

Bought with Sean Jones • eXp Realty of California, Inc.
GET MORE INFORMATION

Chris & Courtney Cameron
Agent | Office DRE #02021421 | 01766250
Agent Office DRE #02021421 | 01766250




