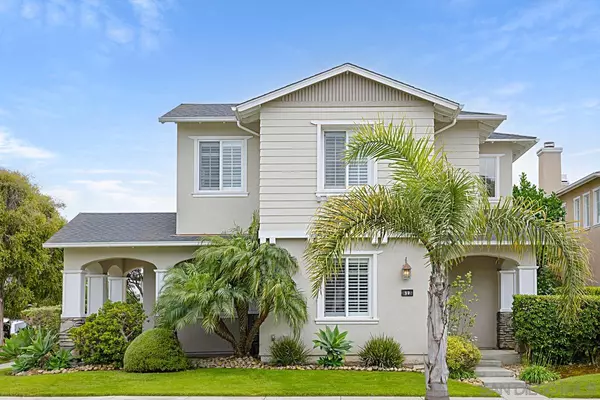For more information regarding the value of a property, please contact us for a free consultation.
Key Details
Sold Price $1,850,000
Property Type Single Family Home
Sub Type Detached
Listing Status Sold
Purchase Type For Sale
Square Footage 2,314 sqft
Price per Sqft $799
Subdivision Carlsbad West
MLS Listing ID 240011114
Sold Date 08/12/24
Style Detached
Bedrooms 4
Full Baths 2
Half Baths 1
HOA Fees $285/mo
HOA Y/N Yes
Year Built 2004
Lot Size 4,763 Sqft
Property Description
NEW PRICE!!! A rare opportunity to own a home in Waters End, the quintessential beachside gated community. Located on an interior corner, cul-de-sac lot and newly refurbished with new paint and new carpet; this home is truly move-in ready. The floor plan offers 3+ bedrooms, 2.5 baths, including a large primary suite with private sitting/work space, walk-in closet, and private balcony; 2 dedicated offices spaces, a private office with custom built-ins and separate entry downstairs, and a finished loft workspace with built-ins upstairs, in addition to a living room, open kitchen, family room, dining room, and outdoor patio with built-in BBQ, (see Supplement below)
The home includes a dedicated laundry room and a finished garage with epoxied floors with built in cabinets and work space. Experience the epitome of Southern California living, steps to the sand, surf, and sunsets over the Pacific Ocean, hiking trails, local shops, dining and more in the picturesque, gated community of Waters End. Embrace the neighborhood loved by so many with resort-style pool, jacuzzi, sports court, playground, dog park, and friendly neighborhood. Well managed with low HOA dues, easy access to public transportation and award-winning schools.
Location
State CA
County San Diego
Community Carlsbad West
Area Carlsbad (92011)
Building/Complex Name Waters End
Rooms
Family Room 14x13
Other Rooms 10x9
Master Bedroom 15x13
Bedroom 2 12x10
Bedroom 3 11x10
Living Room 13x13
Dining Room 10x9
Kitchen 15x9
Interior
Interior Features Balcony, Bathtub, Built-Ins, Ceiling Fan, Granite Counters, Kitchen Island, Cathedral-Vaulted Ceiling
Heating Natural Gas
Cooling Central Forced Air
Flooring Carpet, Tile
Fireplaces Number 1
Fireplaces Type FP in Family Room, Gas Starter
Equipment Dishwasher, Disposal, Dryer, Garage Door Opener, Refrigerator, Washer, Other/Remarks, 6 Burner Stove, Built In Range, Barbecue, Built-In
Appliance Dishwasher, Disposal, Dryer, Garage Door Opener, Refrigerator, Washer, Other/Remarks, 6 Burner Stove, Built In Range, Barbecue, Built-In
Laundry Laundry Room
Exterior
Exterior Feature Stucco, Board & Batten Siding
Garage Attached, Garage - Side Entry, Garage - Single Door, Garage Door Opener
Garage Spaces 2.0
Fence Partial, Other/Remarks
Pool Community/Common
Community Features BBQ, Biking/Hiking Trails, Clubhouse/Rec Room, Gated Community, Playground, Pool, Recreation Area, Other/Remarks
Complex Features BBQ, Biking/Hiking Trails, Clubhouse/Rec Room, Gated Community, Playground, Pool, Recreation Area, Other/Remarks
Roof Type Composition
Total Parking Spaces 4
Building
Lot Description Corner Lot, Cul-De-Sac, Curbs, Street Paved
Story 2
Lot Size Range 4000-7499 SF
Sewer Sewer Connected
Water Meter on Property, Public
Level or Stories 2 Story
Others
Ownership Fee Simple
Monthly Total Fees $358
Acceptable Financing Cash, Conventional, Other/Remarks
Listing Terms Cash, Conventional, Other/Remarks
Read Less Info
Want to know what your home might be worth? Contact us for a FREE valuation!

Our team is ready to help you sell your home for the highest possible price ASAP

Bought with Veronica Raggio • PDR, Inc.
GET MORE INFORMATION

Chris & Courtney Cameron
Agent | Office DRE #02021421 | 01766250
Agent Office DRE #02021421 | 01766250




