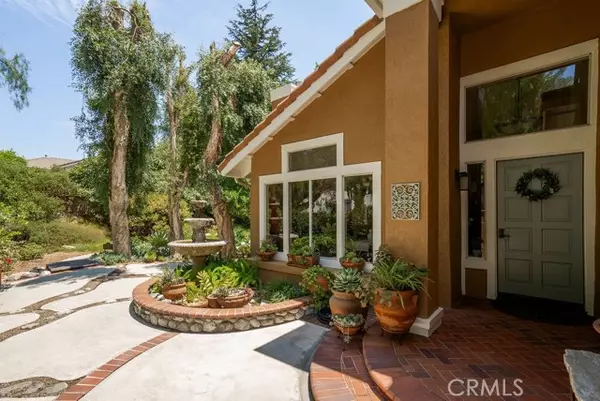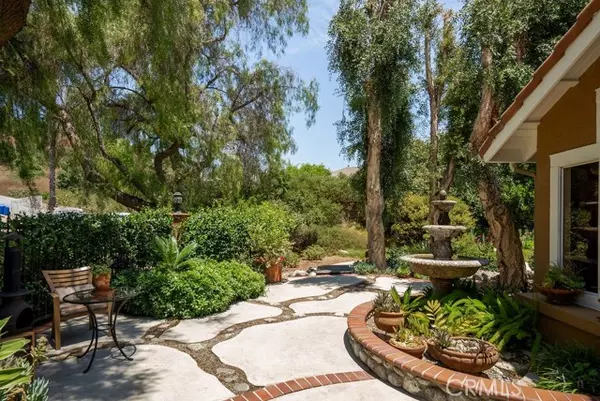For more information regarding the value of a property, please contact us for a free consultation.
Key Details
Sold Price $2,105,000
Property Type Single Family Home
Sub Type Detached
Listing Status Sold
Purchase Type For Sale
Square Footage 3,054 sqft
Price per Sqft $689
MLS Listing ID TR24146763
Sold Date 08/19/24
Style Detached
Bedrooms 5
Full Baths 4
Construction Status Turnkey
HOA Y/N No
Year Built 1989
Lot Size 0.705 Acres
Acres 0.7045
Property Description
This stunning 5-bedroom, 4-bathroom home is nestled in the prestigious city of Walnut, boasting a vast lot of over 30,000 sq. ft. As you step through the front door, you are greeted by high vaulted ceilings, bright open windows throughout, and a formal dining area that exudes luxury and comfort. The expanded gourmet kitchen is a chef's delight, featuring wall-to-wall cabinets, a sizeable island, and a casual dining area with a gorgeous picture window overlooking the backyard. On the second floor, you will find three bedrooms, including the primary suite with an elegant ensuite bath, a walk-in closet, and a beautiful view from the balcony. In addition to the main living areas, the property features a rare attached 450 sq. ft. casita with its own private entrance, kitchenette, and bathroom. This versatile space is perfect for use as a rental or guest house, providing endless possibilities for additional income or hosting guests. The meticulously designed backyard is an entertainers paradise, complete with a sparkling pool, grill, fire pit, workshop/shed, and covered seating with heat lamps for year-round enjoyment. The beautiful California native landscaping, garden, serene pond, and water features add to the charm. Residents of Walnut take pride in the small-town feel and enjoy the luxury of the prestigious, award-winning Walnut Valley School District. Whether you're hosting a summer pool party or a cozy winter gathering, this home offers everything you need to create unforgettable memories with your family.
This stunning 5-bedroom, 4-bathroom home is nestled in the prestigious city of Walnut, boasting a vast lot of over 30,000 sq. ft. As you step through the front door, you are greeted by high vaulted ceilings, bright open windows throughout, and a formal dining area that exudes luxury and comfort. The expanded gourmet kitchen is a chef's delight, featuring wall-to-wall cabinets, a sizeable island, and a casual dining area with a gorgeous picture window overlooking the backyard. On the second floor, you will find three bedrooms, including the primary suite with an elegant ensuite bath, a walk-in closet, and a beautiful view from the balcony. In addition to the main living areas, the property features a rare attached 450 sq. ft. casita with its own private entrance, kitchenette, and bathroom. This versatile space is perfect for use as a rental or guest house, providing endless possibilities for additional income or hosting guests. The meticulously designed backyard is an entertainers paradise, complete with a sparkling pool, grill, fire pit, workshop/shed, and covered seating with heat lamps for year-round enjoyment. The beautiful California native landscaping, garden, serene pond, and water features add to the charm. Residents of Walnut take pride in the small-town feel and enjoy the luxury of the prestigious, award-winning Walnut Valley School District. Whether you're hosting a summer pool party or a cozy winter gathering, this home offers everything you need to create unforgettable memories with your family.
Location
State CA
County Los Angeles
Area Walnut (91789)
Zoning WAR1
Interior
Interior Features Bar, Two Story Ceilings
Cooling Central Forced Air
Flooring Carpet, Stone, Bamboo
Fireplaces Type FP in Dining Room
Equipment Dishwasher, Microwave, Refrigerator, 6 Burner Stove, Gas Stove
Appliance Dishwasher, Microwave, Refrigerator, 6 Burner Stove, Gas Stove
Laundry Laundry Room
Exterior
Garage Garage - Three Door
Garage Spaces 3.0
Fence Excellent Condition
Pool Below Ground, Private, Permits
Utilities Available Cable Available, Electricity Available, Natural Gas Available, Sewer Available, Water Available
View Pool, Trees/Woods
Roof Type Tile/Clay
Total Parking Spaces 3
Building
Lot Description Sidewalks
Story 2
Sewer Public Sewer
Water Public
Level or Stories 2 Story
Construction Status Turnkey
Others
Monthly Total Fees $70
Acceptable Financing Cash, Conventional, FHA, VA
Listing Terms Cash, Conventional, FHA, VA
Special Listing Condition Standard
Read Less Info
Want to know what your home might be worth? Contact us for a FREE valuation!

Our team is ready to help you sell your home for the highest possible price ASAP

Bought with Jessica Lee • Circa Properties, Inc.
GET MORE INFORMATION

Chris & Courtney Cameron
Agent | Office DRE #02021421 | 01766250
Agent Office DRE #02021421 | 01766250




