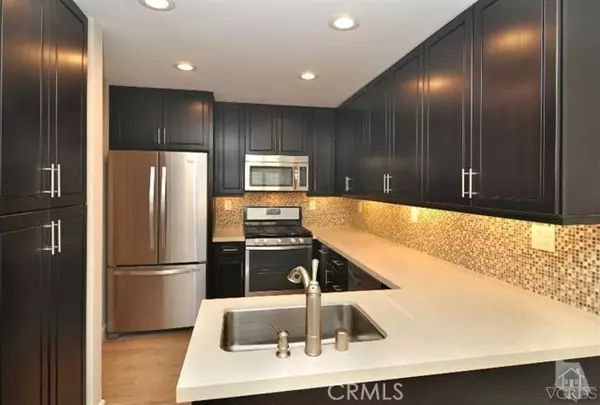For more information regarding the value of a property, please contact us for a free consultation.
Key Details
Sold Price $758,000
Property Type Townhouse
Sub Type Townhome
Listing Status Sold
Purchase Type For Sale
Square Footage 1,137 sqft
Price per Sqft $666
MLS Listing ID SR24158141
Sold Date 08/23/24
Style Townhome
Bedrooms 2
Full Baths 3
Construction Status Turnkey
HOA Fees $605/mo
HOA Y/N Yes
Year Built 1986
Lot Size 4.946 Acres
Acres 4.9461
Property Description
Nicely upgraded townhome with distressed engineered flooring throughout. Freshly painted, modern kitchen, stainless appliances, washer and dryer, LED lighting throughout and a beautiful stacked stone fireplace in the living room that leads to an oversize private patio, which is great for entertaining and expanded living space. Very rare to come on the market in this Malibu Canyon Villas complex. South of the freeway in Calabasas. Unit also offers a private two car garage, complex has two pools, Picnic area and Las Virgenes school district. Be at the beach in 15 to 20 minutes.
Nicely upgraded townhome with distressed engineered flooring throughout. Freshly painted, modern kitchen, stainless appliances, washer and dryer, LED lighting throughout and a beautiful stacked stone fireplace in the living room that leads to an oversize private patio, which is great for entertaining and expanded living space. Very rare to come on the market in this Malibu Canyon Villas complex. South of the freeway in Calabasas. Unit also offers a private two car garage, complex has two pools, Picnic area and Las Virgenes school district. Be at the beach in 15 to 20 minutes.
Location
State CA
County Los Angeles
Area Calabasas (91302)
Zoning LCA11*
Interior
Interior Features Living Room Balcony, Recessed Lighting, Unfurnished
Heating Natural Gas
Cooling Central Forced Air
Flooring Wood, Other/Remarks
Fireplaces Type FP in Living Room, Gas, Gas Starter
Equipment Dishwasher, Microwave, Refrigerator, Gas Oven, Gas Stove, Recirculated Exhaust Fan, Gas Range
Appliance Dishwasher, Microwave, Refrigerator, Gas Oven, Gas Stove, Recirculated Exhaust Fan, Gas Range
Laundry Closet Full Sized, Inside
Exterior
Exterior Feature Stucco, Concrete
Garage Assigned, Garage - Single Door, Garage Door Opener
Garage Spaces 2.0
Pool Community/Common, Association, Gunite, Heated
Utilities Available Electricity Connected, Natural Gas Connected, Sewer Connected, Water Connected
View Mountains/Hills, Peek-A-Boo, Trees/Woods
Roof Type Flat
Total Parking Spaces 2
Building
Lot Description Landscaped
Story 2
Sewer Public Sewer
Water Public
Architectural Style Contemporary
Level or Stories 2 Story
Construction Status Turnkey
Others
Monthly Total Fees $639
Acceptable Financing Exchange
Listing Terms Exchange
Special Listing Condition Standard
Read Less Info
Want to know what your home might be worth? Contact us for a FREE valuation!

Our team is ready to help you sell your home for the highest possible price ASAP

Bought with Lina Soifer • Equity Union
GET MORE INFORMATION

Chris & Courtney Cameron
Agent | Office DRE #02021421 | 01766250
Agent Office DRE #02021421 | 01766250




