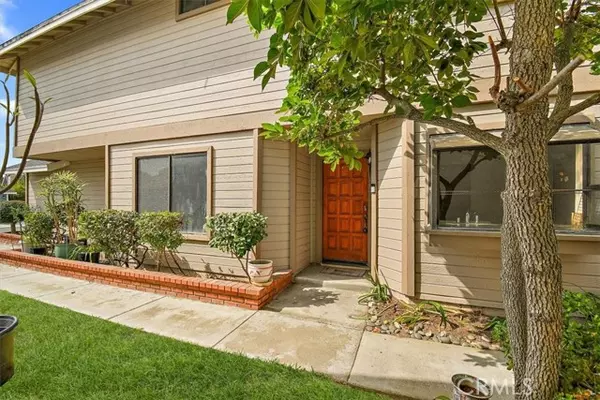For more information regarding the value of a property, please contact us for a free consultation.
Key Details
Sold Price $1,075,000
Property Type Single Family Home
Sub Type Detached
Listing Status Sold
Purchase Type For Sale
Square Footage 1,839 sqft
Price per Sqft $584
MLS Listing ID PW24132973
Sold Date 08/28/24
Style Detached
Bedrooms 3
Full Baths 3
HOA Fees $62/qua
HOA Y/N Yes
Year Built 1986
Lot Size 4,000 Sqft
Acres 0.0918
Property Description
Welcome to 5 Deer Creek Ln, located in the highly desired Woodwinds Community. This 3-bedroom, 3-bathroom home, with an additional den/office, boasts 1,839 square feet of living space. The open, spacious living room is filled with natural light from the multiple windows and doors that overlook the private backyard. The living room and dining room were extended to create a more spacious living environment. With the additional square footage, the home offers an immaculate feeling, featuring a large family room, a gas fireplace, and vaulted ceilings. The downstairs restroom was updated to include a shower, giving the property a full downstairs bathroom. The den can easily be converted into a main floor bedroom by adding a closet. Upstairs, you will find an extremely large primary bedroom with a private balcony. The ensuite bathroom includes dual sinks, a shower, and a tub. Additionally, there are two secondary bedrooms with a full bath. The two-car garage includes a washer and dryer, and there is plenty of guest parking in this cul-de-sac neighborhood. The property has exceptional curb appeal with a wide side yard. It is conveniently located with easy access to freeways and the toll road (73), beach access (via 133), shopping, restaurants, and nearby hiking, biking, and nature trails. This is a must-see home! Hurry, as you don't want to miss out on this gem!
Welcome to 5 Deer Creek Ln, located in the highly desired Woodwinds Community. This 3-bedroom, 3-bathroom home, with an additional den/office, boasts 1,839 square feet of living space. The open, spacious living room is filled with natural light from the multiple windows and doors that overlook the private backyard. The living room and dining room were extended to create a more spacious living environment. With the additional square footage, the home offers an immaculate feeling, featuring a large family room, a gas fireplace, and vaulted ceilings. The downstairs restroom was updated to include a shower, giving the property a full downstairs bathroom. The den can easily be converted into a main floor bedroom by adding a closet. Upstairs, you will find an extremely large primary bedroom with a private balcony. The ensuite bathroom includes dual sinks, a shower, and a tub. Additionally, there are two secondary bedrooms with a full bath. The two-car garage includes a washer and dryer, and there is plenty of guest parking in this cul-de-sac neighborhood. The property has exceptional curb appeal with a wide side yard. It is conveniently located with easy access to freeways and the toll road (73), beach access (via 133), shopping, restaurants, and nearby hiking, biking, and nature trails. This is a must-see home! Hurry, as you don't want to miss out on this gem!
Location
State CA
County Orange
Area Oc - Laguna Hills (92653)
Interior
Cooling Central Forced Air, Gas
Fireplaces Type FP in Living Room
Equipment Dryer, Washer
Appliance Dryer, Washer
Laundry Garage
Exterior
Garage Spaces 2.0
View N/K, Neighborhood
Total Parking Spaces 2
Building
Lot Description Sidewalks
Story 2
Lot Size Range 4000-7499 SF
Sewer Public Sewer
Water Public
Level or Stories 2 Story
Others
Monthly Total Fees $106
Acceptable Financing Cash, Conventional, FHA, Cash To New Loan
Listing Terms Cash, Conventional, FHA, Cash To New Loan
Special Listing Condition Standard
Read Less Info
Want to know what your home might be worth? Contact us for a FREE valuation!

Our team is ready to help you sell your home for the highest possible price ASAP

Bought with NON LISTED AGENT • NON LISTED OFFICE
GET MORE INFORMATION

Chris & Courtney Cameron
Agent | Office DRE #02021421 | 01766250
Agent Office DRE #02021421 | 01766250




