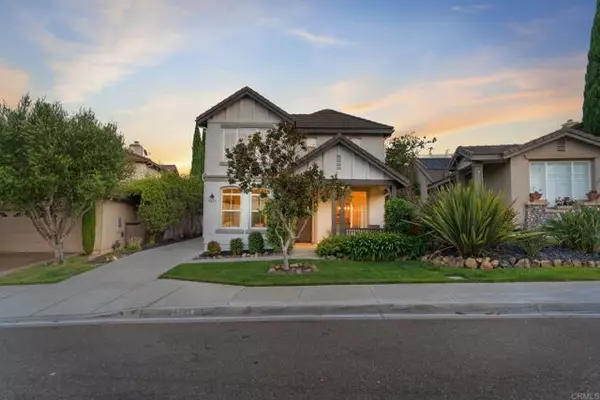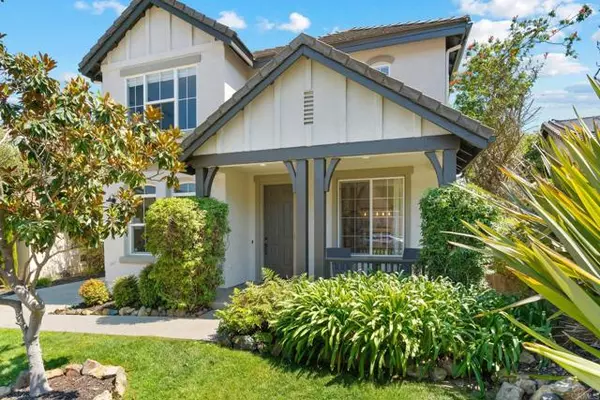For more information regarding the value of a property, please contact us for a free consultation.
Key Details
Sold Price $1,546,800
Property Type Single Family Home
Sub Type Detached
Listing Status Sold
Purchase Type For Sale
Square Footage 2,482 sqft
Price per Sqft $623
MLS Listing ID NDP2407484
Sold Date 09/13/24
Style Detached
Bedrooms 3
Full Baths 2
Half Baths 1
HOA Fees $90/mo
HOA Y/N Yes
Year Built 2002
Lot Size 5,244 Sqft
Acres 0.1204
Property Description
Charming Craftsman style home set on an elevated lot with huge unobstructed views!! Perfectly sited on a desirable cul-de-sac street in the heart of San Elijo Hills, close to town, parks, restaurants and schools. With no neighbor's directly behind or in front of the property, this home offers extra privacy, coastal breezes and expansive views. This 2,482 square foot home includes 3 bedrooms (with 4th bedroom conversion options), 2.5 bath and has been beautifully upgraded inside and out. The popular floorplan has an inviting front porch, set back garage with lots of parking, formal dining and living rooms, and spacious kitchen with Dutch door that opens to family room. Upstairs are all bedrooms, laundry room, plus a loft and bonus room off the primary bedroom. The chef's kitchen includes a large center sit-up island with Quartz countertops, stainless steel appliances and gas range and a built-in desk. The kitchen opens to the family room that features a new stone fireplace and large picture windows overlooking the hillside views. Newer flooring, carpet and paint throughout. The primary suite includes expansive views, an oversized bath with soaking tub, large shower, walk in closet, dual sinks and a retreat that is the perfect spot for a nursery, office or workout room. Tons of windows throughout that create a light and bright home. Long driveway that widens to a courtyard/play area off the kitchen. Pool sized yard that backs to acres of natural protected space. The backyard has recently been fully updated to include an oversized hot tub, firepit, new pavers, outdoor lighting
Charming Craftsman style home set on an elevated lot with huge unobstructed views!! Perfectly sited on a desirable cul-de-sac street in the heart of San Elijo Hills, close to town, parks, restaurants and schools. With no neighbor's directly behind or in front of the property, this home offers extra privacy, coastal breezes and expansive views. This 2,482 square foot home includes 3 bedrooms (with 4th bedroom conversion options), 2.5 bath and has been beautifully upgraded inside and out. The popular floorplan has an inviting front porch, set back garage with lots of parking, formal dining and living rooms, and spacious kitchen with Dutch door that opens to family room. Upstairs are all bedrooms, laundry room, plus a loft and bonus room off the primary bedroom. The chef's kitchen includes a large center sit-up island with Quartz countertops, stainless steel appliances and gas range and a built-in desk. The kitchen opens to the family room that features a new stone fireplace and large picture windows overlooking the hillside views. Newer flooring, carpet and paint throughout. The primary suite includes expansive views, an oversized bath with soaking tub, large shower, walk in closet, dual sinks and a retreat that is the perfect spot for a nursery, office or workout room. Tons of windows throughout that create a light and bright home. Long driveway that widens to a courtyard/play area off the kitchen. Pool sized yard that backs to acres of natural protected space. The backyard has recently been fully updated to include an oversized hot tub, firepit, new pavers, outdoor lighting and turf side yard/dog run. Additional upgrades include: Leased solar, tankless water heater, new A/C unit, new furnace, new toilets, water conditioning system and an EV charger. Close distance to the Town Center's shopping, restaurants, schools, ballparks, soccer fields, picnic tables, BBQs, playgrounds, dog park & community center. Enjoy miles of trails, parks & 1000 acres of open space.
Location
State CA
County San Diego
Area San Marcos (92078)
Zoning R-1:SINGLE
Interior
Heating Natural Gas
Cooling Central Forced Air
Fireplaces Type FP in Family Room, Fire Pit
Laundry Laundry Room, Inside
Exterior
Garage Spaces 2.0
Fence Partial
Community Features Horse Trails
Complex Features Horse Trails
View Mountains/Hills
Total Parking Spaces 2
Building
Lot Description Curbs, Sidewalks, Landscaped
Story 2
Lot Size Range 4000-7499 SF
Level or Stories 2 Story
Schools
Elementary Schools San Marcos Unified School District
Middle Schools San Marcos Unified School District
High Schools San Marcos Unified School District
Others
Monthly Total Fees $285
Acceptable Financing Cash, Conventional, FHA, VA
Listing Terms Cash, Conventional, FHA, VA
Special Listing Condition Standard
Read Less Info
Want to know what your home might be worth? Contact us for a FREE valuation!

Our team is ready to help you sell your home for the highest possible price ASAP

Bought with Timothy Feuling • Compass
GET MORE INFORMATION

Chris & Courtney Cameron
Agent | Office DRE #02021421 | 01766250
Agent Office DRE #02021421 | 01766250




