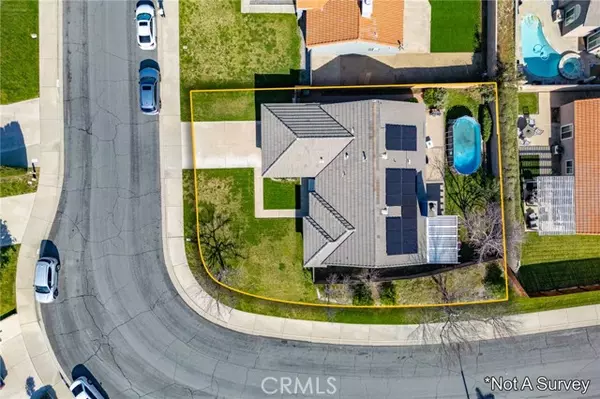For more information regarding the value of a property, please contact us for a free consultation.
Key Details
Sold Price $645,000
Property Type Single Family Home
Sub Type Detached
Listing Status Sold
Purchase Type For Sale
Square Footage 1,556 sqft
Price per Sqft $414
MLS Listing ID HD24087057
Sold Date 09/18/24
Style Detached
Bedrooms 4
Full Baths 2
HOA Y/N No
Year Built 1993
Lot Size 7,250 Sqft
Acres 0.1664
Property Description
Your forever home awaits!! This is a stunning home located in the desired area of Rialto that won't last long. As you walk into this 4 bedroom, 2 bath, 1556 sqft home, you will notice the pride of ownership on display. Open the door and you will walk into the large living room which leads into the formal dining room, creating an open concept living area with a lovely gas fireplace. Pass the formal dining room and enter into the spacious kitchen with middle island, perfect for entertaining. The kitchen has plenty of cabinet space and also has a breakfast bar that looks into the living room. Continue down the hallway and you come to the first bedroom on your right-hand side. Continue to the second bedroom which has views of the mountains. At the center of the home is your large master bedroom with access to the backyard. The master bathroom has plenty of room with its double sinks and walk in closet. Continue down the hallway and you will arrive at the last bedroom on your right and the guest bathroom on your left. All bedrooms are well sized and come with ceiling fans. Pass through your indoor laundry room and enter your two-car garage. Move to the backyard which is an entertainer's delight. You are greeted by a covered patio which showcases an above ground spa. The backyard has a good ratio of grass and cement work and showcases an above ground pool. This home has leased solar panels that the buyers must assume. This home won't last long.
Your forever home awaits!! This is a stunning home located in the desired area of Rialto that won't last long. As you walk into this 4 bedroom, 2 bath, 1556 sqft home, you will notice the pride of ownership on display. Open the door and you will walk into the large living room which leads into the formal dining room, creating an open concept living area with a lovely gas fireplace. Pass the formal dining room and enter into the spacious kitchen with middle island, perfect for entertaining. The kitchen has plenty of cabinet space and also has a breakfast bar that looks into the living room. Continue down the hallway and you come to the first bedroom on your right-hand side. Continue to the second bedroom which has views of the mountains. At the center of the home is your large master bedroom with access to the backyard. The master bathroom has plenty of room with its double sinks and walk in closet. Continue down the hallway and you will arrive at the last bedroom on your right and the guest bathroom on your left. All bedrooms are well sized and come with ceiling fans. Pass through your indoor laundry room and enter your two-car garage. Move to the backyard which is an entertainer's delight. You are greeted by a covered patio which showcases an above ground spa. The backyard has a good ratio of grass and cement work and showcases an above ground pool. This home has leased solar panels that the buyers must assume. This home won't last long.
Location
State CA
County San Bernardino
Area Rialto (92377)
Interior
Cooling Central Forced Air, Whole House Fan
Fireplaces Type Gas
Laundry Laundry Room, Inside
Exterior
Garage Spaces 2.0
Pool Above Ground, Private
View Mountains/Hills
Total Parking Spaces 2
Building
Lot Description Corner Lot, Curbs
Story 1
Lot Size Range 4000-7499 SF
Sewer Public Sewer
Water Public
Level or Stories 1 Story
Others
Acceptable Financing Cash, Conventional, FHA, VA
Listing Terms Cash, Conventional, FHA, VA
Special Listing Condition Standard
Read Less Info
Want to know what your home might be worth? Contact us for a FREE valuation!

Our team is ready to help you sell your home for the highest possible price ASAP

Bought with Adolfo Orozco • PLF Real Estate Solutions
GET MORE INFORMATION

Chris & Courtney Cameron
Agent | Office DRE #02021421 | 01766250
Agent Office DRE #02021421 | 01766250




