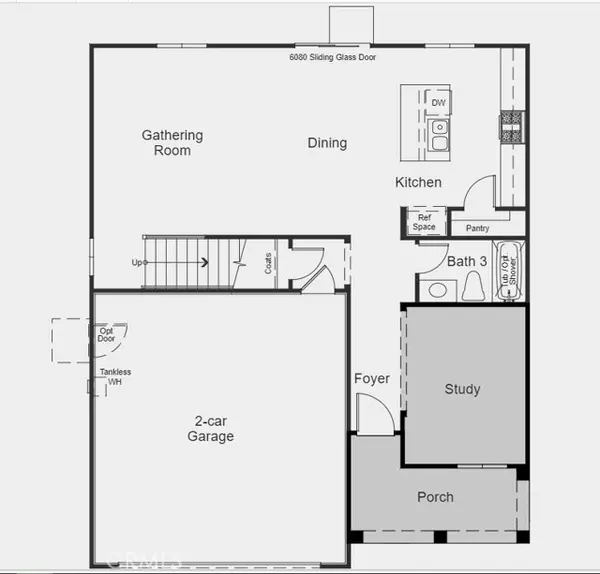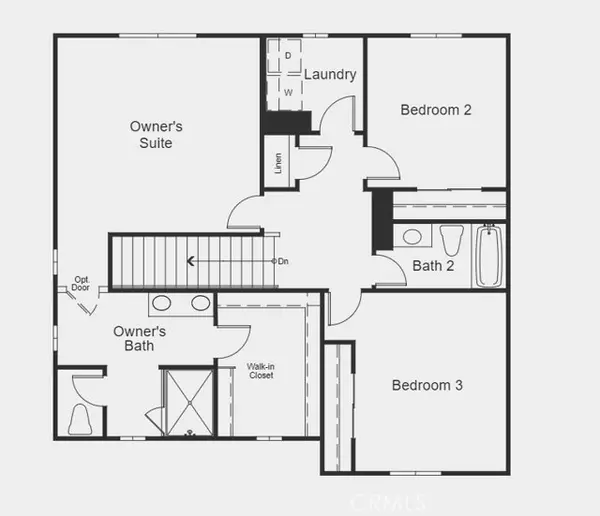For more information regarding the value of a property, please contact us for a free consultation.
Key Details
Sold Price $522,315
Property Type Single Family Home
Sub Type Detached
Listing Status Sold
Purchase Type For Sale
Square Footage 1,966 sqft
Price per Sqft $265
MLS Listing ID EV24071862
Sold Date 09/25/24
Style Detached
Bedrooms 3
Full Baths 3
Construction Status Under Construction
HOA Fees $182/mo
HOA Y/N Yes
Year Built 2024
Lot Size 5,596 Sqft
Acres 0.1285
Property Description
MLS#EV24071862 REPRESENTATIVE PHOTOS ADDED. August Completion! The Plan 3C at Olivewood. Step onto the inviting covered porch, guiding you into the welcoming front foyer. Positioned at the front of the home, a dedicated study awaits. The Great Room seamlessly merges with the kitchen and dining area, creating a harmonious living space. In the kitchen, discover an island featuring a double stainless steel sink, complemented by granite countertops, a walk-in pantry, and stylish Shaker-style cabinets. Upstairs, the owner's suite is a haven, boasting a spacious walk-in closet, a private bathroom with a walk-in shower, dual sink vanity, and an enclosed water closet. Two additional bedrooms and a full bath, along with a linen closet and laundry room, complete the upper level. Structural options added: Study in place of bedroom and garage service door.
MLS#EV24071862 REPRESENTATIVE PHOTOS ADDED. August Completion! The Plan 3C at Olivewood. Step onto the inviting covered porch, guiding you into the welcoming front foyer. Positioned at the front of the home, a dedicated study awaits. The Great Room seamlessly merges with the kitchen and dining area, creating a harmonious living space. In the kitchen, discover an island featuring a double stainless steel sink, complemented by granite countertops, a walk-in pantry, and stylish Shaker-style cabinets. Upstairs, the owner's suite is a haven, boasting a spacious walk-in closet, a private bathroom with a walk-in shower, dual sink vanity, and an enclosed water closet. Two additional bedrooms and a full bath, along with a linen closet and laundry room, complete the upper level. Structural options added: Study in place of bedroom and garage service door.
Location
State CA
County Riverside
Area Riv Cty-Beaumont (92223)
Zoning Residentia
Interior
Interior Features Pantry
Cooling Central Forced Air
Flooring Carpet, Laminate, Linoleum/Vinyl, Tile
Equipment Dishwasher, Disposal
Appliance Dishwasher, Disposal
Laundry Inside
Exterior
Garage Direct Garage Access
Garage Spaces 2.0
Pool Association
Utilities Available Cable Available, Electricity Available, Natural Gas Available, Phone Available, Sewer Available, Underground Utilities, Water Available
View Mountains/Hills, Neighborhood
Total Parking Spaces 2
Building
Lot Description Cul-De-Sac, Curbs, Sidewalks
Story 2
Lot Size Range 4000-7499 SF
Sewer Public Sewer
Water Public
Architectural Style Mediterranean/Spanish
Level or Stories 2 Story
New Construction 1
Construction Status Under Construction
Others
Monthly Total Fees $348
Acceptable Financing Cash, Conventional, FHA, VA
Listing Terms Cash, Conventional, FHA, VA
Special Listing Condition Standard
Read Less Info
Want to know what your home might be worth? Contact us for a FREE valuation!

Our team is ready to help you sell your home for the highest possible price ASAP

Bought with JESSICA MARTINEZ • MAINSTREET, REALTORS
GET MORE INFORMATION

Chris & Courtney Cameron
Agent | Office DRE #02021421 | 01766250
Agent Office DRE #02021421 | 01766250




