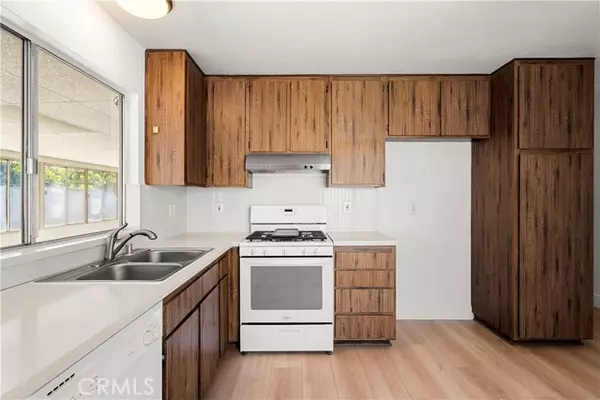For more information regarding the value of a property, please contact us for a free consultation.
Key Details
Sold Price $565,000
Property Type Single Family Home
Sub Type Detached
Listing Status Sold
Purchase Type For Sale
Square Footage 1,320 sqft
Price per Sqft $428
MLS Listing ID EV24180392
Sold Date 09/25/24
Style Detached
Bedrooms 4
Full Baths 2
Construction Status Turnkey,Updated/Remodeled
HOA Y/N No
Year Built 1976
Lot Size 7,140 Sqft
Acres 0.1639
Property Description
Step into this beautifully remodeled 4-bedroom, 2-bath gem that truly feels like home from the moment you arrive. First time on the market. Every detail has been thoughtfully updated, from the fresh paint and new 5.5-inch baseboards to the luxurious vinyl plank flooring that flows seamlessly throughout the living spaces, complemented by cozy new carpeting in the bedrooms. The heart of the home, the kitchen, shines with sleek quartz countertops, a stunning backsplash, and modern touches that make cooking a joy. The bathrooms have also been tastefully renovated, offering a spa-like retreat for you to unwind in. But that's not allthis home boasts a spacious enclosed sunroom, perfect for year-round enjoyment, whether you're looking for a peaceful morning coffee spot or a vibrant playroom. Step outside to discover a covered patio, ideal for entertaining, and a large backyard complete with a storage shed for all your extra belongings. Recent upgrades include a brand-new roof (2022), a new garage door, water heater, and AC unit (all replaced in 2021), ensuring that you can move in with complete peace of mind. Located just minutes from Arrowhead Regional Medical Center with quick access to the 10 and 210 freeways, this home is as convenient as it is charming. Dont miss your chance to see this move-in-ready beautyits a must-see!
Step into this beautifully remodeled 4-bedroom, 2-bath gem that truly feels like home from the moment you arrive. First time on the market. Every detail has been thoughtfully updated, from the fresh paint and new 5.5-inch baseboards to the luxurious vinyl plank flooring that flows seamlessly throughout the living spaces, complemented by cozy new carpeting in the bedrooms. The heart of the home, the kitchen, shines with sleek quartz countertops, a stunning backsplash, and modern touches that make cooking a joy. The bathrooms have also been tastefully renovated, offering a spa-like retreat for you to unwind in. But that's not allthis home boasts a spacious enclosed sunroom, perfect for year-round enjoyment, whether you're looking for a peaceful morning coffee spot or a vibrant playroom. Step outside to discover a covered patio, ideal for entertaining, and a large backyard complete with a storage shed for all your extra belongings. Recent upgrades include a brand-new roof (2022), a new garage door, water heater, and AC unit (all replaced in 2021), ensuring that you can move in with complete peace of mind. Located just minutes from Arrowhead Regional Medical Center with quick access to the 10 and 210 freeways, this home is as convenient as it is charming. Dont miss your chance to see this move-in-ready beautyits a must-see!
Location
State CA
County San Bernardino
Area Rialto (92376)
Interior
Cooling Central Forced Air
Flooring Carpet, Linoleum/Vinyl, Tile
Equipment Dishwasher
Appliance Dishwasher
Laundry Garage
Exterior
Garage Garage
Garage Spaces 2.0
View Neighborhood
Total Parking Spaces 2
Building
Lot Description Sidewalks
Story 1
Lot Size Range 4000-7499 SF
Sewer Public Sewer
Water Public
Architectural Style Modern, Ranch
Level or Stories 1 Story
Construction Status Turnkey,Updated/Remodeled
Others
Acceptable Financing Cash, Conventional, FHA, Land Contract, VA, Submit
Listing Terms Cash, Conventional, FHA, Land Contract, VA, Submit
Special Listing Condition Standard
Read Less Info
Want to know what your home might be worth? Contact us for a FREE valuation!

Our team is ready to help you sell your home for the highest possible price ASAP

Bought with CRISTINA CAMINISTEANU • EXP REALTY OF CALIFORNIA INC.
GET MORE INFORMATION

Chris & Courtney Cameron
Agent | Office DRE #02021421 | 01766250
Agent Office DRE #02021421 | 01766250




