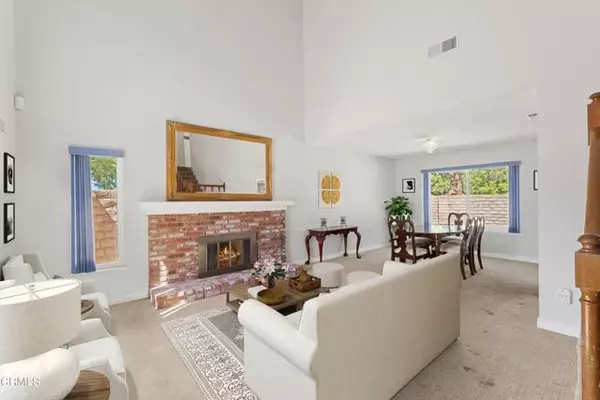For more information regarding the value of a property, please contact us for a free consultation.
Key Details
Sold Price $850,000
Property Type Condo
Listing Status Sold
Purchase Type For Sale
Square Footage 2,251 sqft
Price per Sqft $377
MLS Listing ID V1-25293
Sold Date 09/27/24
Style All Other Attached
Bedrooms 4
Full Baths 2
Half Baths 1
HOA Y/N No
Year Built 1983
Lot Size 7,897 Sqft
Acres 0.1813
Property Description
Welcome to this beautiful home that combines classic charm with modern comfort. As you approach the property you will notice the extensive driveway that leads to a convenient two-car garage with additional RV parking. Upon entering, you're greeted by a spacious foyer that leads to a cozy yet expansive carpeted living room, highlighted by a stunning fireplace, and impressive double-height ceilings that create an airy and inviting atmosphere. Adjacent to the living room is the dining area, which enjoys plenty of natural light through windows that frame lovely views of the backyard. The kitchen is a chef's delight, equipped with wooden cabinets, granite countertops, ample storage space, and modern appliances including a stove, dishwasher, microwave, and a sleek two-door refrigerator. The home also features a separate family or TV room with a second brick fireplace and a convenient half bath nearby. Upstairs you will find three generously-sized bedrooms, each with their own closet, that share a well-appointed full bathroom plus the master bedroom that is a true retreat, offering soft carpeting, a large window that fills the room with light, a walk-in closet with mirrored doors, and a private en-suite bathroom complete with a relaxing tub. A dedicated laundry room adds to the home's practicality. The backyard is your personal oasis, featuring a sparkling pool and a luxurious Jacuzzi, perfect for entertaining guests or enjoying peaceful evenings at home. Close to a major freeway, schools, parks, shopping centers and much more. This house truly offers the perfect blend of style, c
Welcome to this beautiful home that combines classic charm with modern comfort. As you approach the property you will notice the extensive driveway that leads to a convenient two-car garage with additional RV parking. Upon entering, you're greeted by a spacious foyer that leads to a cozy yet expansive carpeted living room, highlighted by a stunning fireplace, and impressive double-height ceilings that create an airy and inviting atmosphere. Adjacent to the living room is the dining area, which enjoys plenty of natural light through windows that frame lovely views of the backyard. The kitchen is a chef's delight, equipped with wooden cabinets, granite countertops, ample storage space, and modern appliances including a stove, dishwasher, microwave, and a sleek two-door refrigerator. The home also features a separate family or TV room with a second brick fireplace and a convenient half bath nearby. Upstairs you will find three generously-sized bedrooms, each with their own closet, that share a well-appointed full bathroom plus the master bedroom that is a true retreat, offering soft carpeting, a large window that fills the room with light, a walk-in closet with mirrored doors, and a private en-suite bathroom complete with a relaxing tub. A dedicated laundry room adds to the home's practicality. The backyard is your personal oasis, featuring a sparkling pool and a luxurious Jacuzzi, perfect for entertaining guests or enjoying peaceful evenings at home. Close to a major freeway, schools, parks, shopping centers and much more. This house truly offers the perfect blend of style, comfort, and convenience, making it an ideal place to call home.
Location
State CA
County Ventura
Area Simi Valley (93065)
Interior
Flooring Carpet
Fireplaces Type FP in Family Room, FP in Living Room
Laundry Laundry Room
Exterior
Garage Spaces 2.0
Pool Below Ground, Private
Total Parking Spaces 2
Building
Lot Description Sidewalks
Story 2
Lot Size Range 7500-10889 SF
Sewer Public Sewer
Water Public
Level or Stories 2 Story
Others
Acceptable Financing Cash, Conventional
Listing Terms Cash, Conventional
Special Listing Condition Probate Sbjct to Overbid
Read Less Info
Want to know what your home might be worth? Contact us for a FREE valuation!

Our team is ready to help you sell your home for the highest possible price ASAP

Bought with Stephanie Novak • Equity Union
GET MORE INFORMATION

Chris & Courtney Cameron
Agent | Office DRE #02021421 | 01766250
Agent Office DRE #02021421 | 01766250




