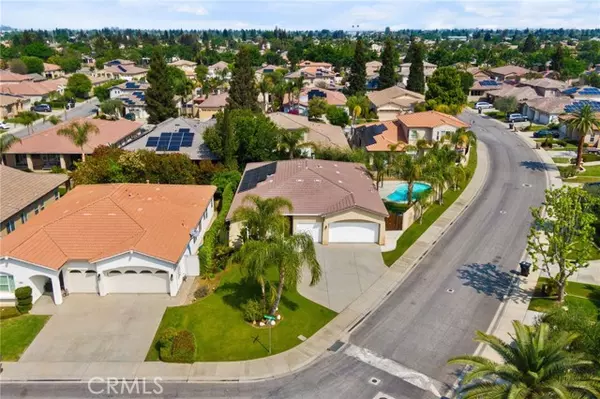For more information regarding the value of a property, please contact us for a free consultation.
Key Details
Sold Price $500,000
Property Type Single Family Home
Sub Type Detached
Listing Status Sold
Purchase Type For Sale
Square Footage 2,377 sqft
Price per Sqft $210
MLS Listing ID SR24080392
Sold Date 09/30/24
Style Detached
Bedrooms 3
Full Baths 3
HOA Fees $80/mo
HOA Y/N Yes
Year Built 2004
Lot Size 10,018 Sqft
Acres 0.23
Property Description
Welcome to your gated retreat in San Trope! Situated on a spacious corner lot, this home offers views of the 10th hole on the Golf Course. As you enter, you'll be greeted by a formal living/dining room perfect for entertaining guests. A separate family room features a built-in bookcase and fireplace, ideal for cozy evenings in. The kitchen features tile counters, a large island, built-in stove, and white appliances, complemented by an adjacent breakfast nook. Conveniently located, the utility room includes a sink and cabinets. The primary bedroom, featuring wood-like tile flooring, offers backyard access via a slider door. Its ensuite bathroom has been recently renovated with Quartz countertops, a separate jacuzzi tub, walk-in shower, and a spacious closet. Completing the layout are 2 additional bedrooms and 2 full bathrooms. Step outside to discover your own private oasis, featuring a pergola with additional concrete and sparkling pool. The home is surrounded by block walls, ensuring privacy and security. The pool has been meticulously resurfaced and replastered, accompanied by a new variable speed pump and lush turf, creating the perfect setting for endless enjoyment and entertainment.
Welcome to your gated retreat in San Trope! Situated on a spacious corner lot, this home offers views of the 10th hole on the Golf Course. As you enter, you'll be greeted by a formal living/dining room perfect for entertaining guests. A separate family room features a built-in bookcase and fireplace, ideal for cozy evenings in. The kitchen features tile counters, a large island, built-in stove, and white appliances, complemented by an adjacent breakfast nook. Conveniently located, the utility room includes a sink and cabinets. The primary bedroom, featuring wood-like tile flooring, offers backyard access via a slider door. Its ensuite bathroom has been recently renovated with Quartz countertops, a separate jacuzzi tub, walk-in shower, and a spacious closet. Completing the layout are 2 additional bedrooms and 2 full bathrooms. Step outside to discover your own private oasis, featuring a pergola with additional concrete and sparkling pool. The home is surrounded by block walls, ensuring privacy and security. The pool has been meticulously resurfaced and replastered, accompanied by a new variable speed pump and lush turf, creating the perfect setting for endless enjoyment and entertainment.
Location
State CA
County Kern
Area Bakersfield (93312)
Zoning R-2
Interior
Interior Features Tile Counters
Cooling Central Forced Air
Flooring Carpet, Linoleum/Vinyl, Tile
Fireplaces Type FP in Family Room
Equipment Dishwasher, Disposal, Microwave, Gas Oven, Gas Range
Appliance Dishwasher, Disposal, Microwave, Gas Oven, Gas Range
Laundry Inside
Exterior
Garage Garage - Two Door
Garage Spaces 3.0
Pool Private
View Golf Course
Roof Type Tile/Clay
Total Parking Spaces 3
Building
Lot Description Corner Lot, Sidewalks, Sprinklers In Front, Sprinklers In Rear
Story 1
Lot Size Range 7500-10889 SF
Sewer Public Sewer
Water Public
Level or Stories 1 Story
Others
Monthly Total Fees $199
Acceptable Financing Submit
Listing Terms Submit
Special Listing Condition Standard
Read Less Info
Want to know what your home might be worth? Contact us for a FREE valuation!

Our team is ready to help you sell your home for the highest possible price ASAP

Bought with Jackie Grajeda • Coldwell Banker Preferred Realtors
GET MORE INFORMATION

Chris & Courtney Cameron
Agent | Office DRE #02021421 | 01766250
Agent Office DRE #02021421 | 01766250




