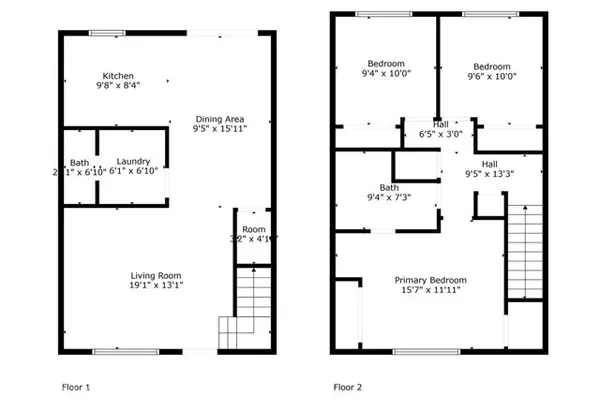For more information regarding the value of a property, please contact us for a free consultation.
Key Details
Sold Price $267,500
Property Type Condo
Listing Status Sold
Purchase Type For Sale
Square Footage 1,240 sqft
Price per Sqft $215
MLS Listing ID SN24137733
Sold Date 10/03/24
Style All Other Attached
Bedrooms 3
Full Baths 1
Half Baths 1
HOA Fees $394/mo
HOA Y/N Yes
Year Built 1981
Lot Size 436 Sqft
Acres 0.01
Property Description
Welcome to 1261 Parque Dr! This well-maintained 3-bedroom condo is centrally located and could make the perfect home for those looking for low-maintenance living or an investment property for your portfolio. Nestled at the end of a quiet cul-de-sac in Parque Estates, this charming corner unit offers the perfect blend of privacy and community living. The community features a large communal grass area, beautifully bordered by plants, sidewalks, and established trees offering ample shade. This 2-story floor plan includes upgraded LVP flooring throughout the dining and living areas on the ground floor, and there are 3 sizable bedrooms upstairs. The main floor boasts a cozy living area and a functional kitchen with beautiful wood cabinetry, and electric appliances and is open to the designated dining space. Access to the private, fully fenced patio is right off the dining area making this perfect for outdoor entertainment or to create a garden area. Other amenities on the main floor include a laundry room, a deep storage closet, and a half bathroom ideal for guests. Head upstairs and you'll find the 3 bedrooms, additional storage space and linen closets, a jack-and-jill bathroom with a single vanity, ample storage space, and a shower/tub enclosure. This hidden gem is just down the street from In Motion Fitness, a local coffee shop, close to Bidwell Park, shopping, and schools. This fantastic location offers convenience and a vibrant lifestyle. But that's not all.. with no rental cap, this property is a great investment opportunity for those looking to expand their portfolio. Don
Welcome to 1261 Parque Dr! This well-maintained 3-bedroom condo is centrally located and could make the perfect home for those looking for low-maintenance living or an investment property for your portfolio. Nestled at the end of a quiet cul-de-sac in Parque Estates, this charming corner unit offers the perfect blend of privacy and community living. The community features a large communal grass area, beautifully bordered by plants, sidewalks, and established trees offering ample shade. This 2-story floor plan includes upgraded LVP flooring throughout the dining and living areas on the ground floor, and there are 3 sizable bedrooms upstairs. The main floor boasts a cozy living area and a functional kitchen with beautiful wood cabinetry, and electric appliances and is open to the designated dining space. Access to the private, fully fenced patio is right off the dining area making this perfect for outdoor entertainment or to create a garden area. Other amenities on the main floor include a laundry room, a deep storage closet, and a half bathroom ideal for guests. Head upstairs and you'll find the 3 bedrooms, additional storage space and linen closets, a jack-and-jill bathroom with a single vanity, ample storage space, and a shower/tub enclosure. This hidden gem is just down the street from In Motion Fitness, a local coffee shop, close to Bidwell Park, shopping, and schools. This fantastic location offers convenience and a vibrant lifestyle. But that's not all.. with no rental cap, this property is a great investment opportunity for those looking to expand their portfolio. Don't miss your chance to own this charming condo in the heart of Chico! Schedule an appointment and discover the potential this home has to offer!
Location
State CA
County Butte
Area Chico (95926)
Interior
Interior Features Laminate Counters
Cooling Central Forced Air
Flooring Laminate, Tile
Equipment Dishwasher, Disposal, Electric Oven, Electric Range, Recirculated Exhaust Fan, Self Cleaning Oven
Appliance Dishwasher, Disposal, Electric Oven, Electric Range, Recirculated Exhaust Fan, Self Cleaning Oven
Laundry Laundry Room, Inside
Exterior
Fence Wood
Utilities Available Electricity Connected, Sewer Connected, Water Connected
Roof Type Tile/Clay
Total Parking Spaces 2
Building
Lot Description Curbs, Sidewalks
Story 2
Lot Size Range 1-3999 SF
Sewer Public Sewer
Water Public
Level or Stories 2 Story
Others
Monthly Total Fees $394
Acceptable Financing Cash, Cash To New Loan
Listing Terms Cash, Cash To New Loan
Special Listing Condition Standard
Read Less Info
Want to know what your home might be worth? Contact us for a FREE valuation!

Our team is ready to help you sell your home for the highest possible price ASAP

Bought with Evie Feldman • Better Homes and Gardens Real Estate Welcome Home
GET MORE INFORMATION

Chris & Courtney Cameron
Agent | Office DRE #02021421 | 01766250
Agent Office DRE #02021421 | 01766250




