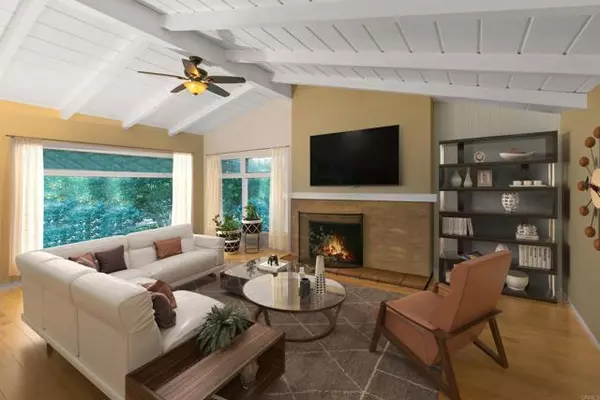For more information regarding the value of a property, please contact us for a free consultation.
Key Details
Sold Price $1,950,000
Property Type Condo
Listing Status Sold
Purchase Type For Sale
Square Footage 1,357 sqft
Price per Sqft $1,436
MLS Listing ID NDP2406308
Sold Date 10/08/24
Style All Other Attached
Bedrooms 2
Full Baths 2
HOA Fees $116/ann
HOA Y/N Yes
Year Built 1955
Lot Size 0.540 Acres
Acres 0.54
Property Description
Chic Living in the Heart of the Village. The romance of chic living awaits you at this classic single level ranch-style home located in the heart of the picturesque village of Rancho Santa Fe. Outside, this charming home is surrounded by mature landscaping, lush gardens and fragrant citrus trees. Indoors, large windows allow natural light to illuminate living spaces that include a great room with a fireplace, a dining area that opens to the patio and a fully appointed country kitchen. Open-beam and vaulted ceilings, and wood and Saltillo tile floors complement the homes casual yet classic character. Two spacious bedrooms with baths ensure comfort and privacy. The primary suites bathroom opens to the patio where outdoor relaxation, dining and entertaining are enjoyed year round in the ideal San Diego climate. The charming and historic village of Rancho Santa Fe, with its cafes, galleries, shops, restaurants and iconic Golf Course, is seconds away. Home ownership in the Covenant of Rancho Santa Fe includes a 24/7 community patrol, proximity to the highly rated K-8 Public School, social membership to the Rancho Santa Fe Golf Club with membership opportunity to play on its historic and iconic course, the use of recreation fields and over 60 miles of groomed walking and riding trails. This jewel of a home is a rare opportunity to own a slice of heaven nestled in a highly sought-after community.
Chic Living in the Heart of the Village. The romance of chic living awaits you at this classic single level ranch-style home located in the heart of the picturesque village of Rancho Santa Fe. Outside, this charming home is surrounded by mature landscaping, lush gardens and fragrant citrus trees. Indoors, large windows allow natural light to illuminate living spaces that include a great room with a fireplace, a dining area that opens to the patio and a fully appointed country kitchen. Open-beam and vaulted ceilings, and wood and Saltillo tile floors complement the homes casual yet classic character. Two spacious bedrooms with baths ensure comfort and privacy. The primary suites bathroom opens to the patio where outdoor relaxation, dining and entertaining are enjoyed year round in the ideal San Diego climate. The charming and historic village of Rancho Santa Fe, with its cafes, galleries, shops, restaurants and iconic Golf Course, is seconds away. Home ownership in the Covenant of Rancho Santa Fe includes a 24/7 community patrol, proximity to the highly rated K-8 Public School, social membership to the Rancho Santa Fe Golf Club with membership opportunity to play on its historic and iconic course, the use of recreation fields and over 60 miles of groomed walking and riding trails. This jewel of a home is a rare opportunity to own a slice of heaven nestled in a highly sought-after community.
Location
State CA
County San Diego
Area Rancho Santa Fe (92067)
Building/Complex Name El Tordo Casitas
Zoning R1
Interior
Heating Electric
Cooling Central Forced Air
Fireplaces Type FP in Family Room
Laundry Closet Full Sized
Exterior
Garage Spaces 1.0
Community Features Horse Trails
Complex Features Horse Trails
Total Parking Spaces 1
Building
Story 1
Lot Size Range .5 to 1 AC
Level or Stories 1 Story
Schools
Elementary Schools Rancho Santa Fe School District
Middle Schools Rancho Santa Fe School District
Others
Monthly Total Fees $116
Acceptable Financing Cash, Conventional
Listing Terms Cash, Conventional
Special Listing Condition Standard
Read Less Info
Want to know what your home might be worth? Contact us for a FREE valuation!

Our team is ready to help you sell your home for the highest possible price ASAP

Bought with Bree Bornstein • Compass
GET MORE INFORMATION

Chris & Courtney Cameron
Agent | Office DRE #02021421 | 01766250
Agent Office DRE #02021421 | 01766250




