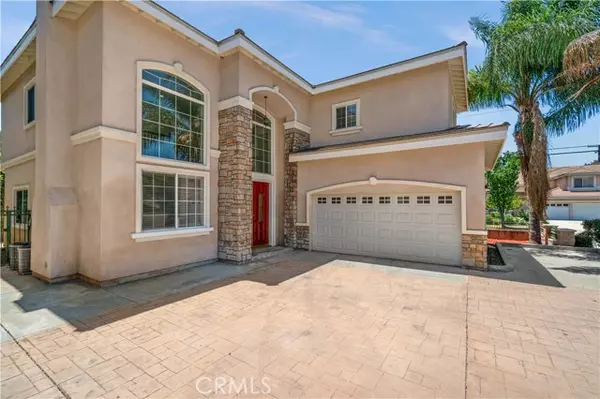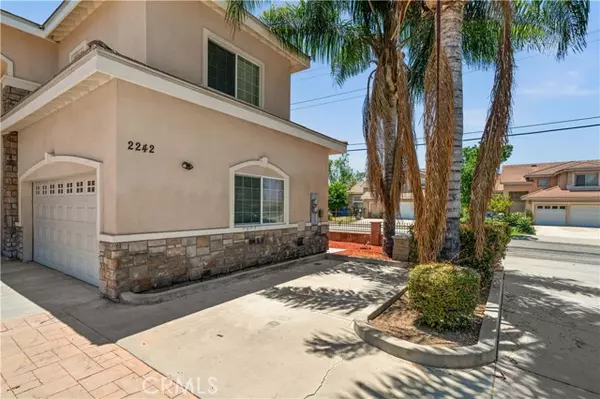For more information regarding the value of a property, please contact us for a free consultation.
Key Details
Sold Price $980,000
Property Type Townhouse
Sub Type Townhome
Listing Status Sold
Purchase Type For Sale
Square Footage 2,758 sqft
Price per Sqft $355
MLS Listing ID PW24150061
Sold Date 10/08/24
Style Townhome
Bedrooms 4
Full Baths 4
Construction Status Updated/Remodeled
HOA Fees $84/mo
HOA Y/N Yes
Year Built 2006
Lot Size 0.443 Acres
Acres 0.4433
Property Description
Welcome to 2242 Batson Ave, where exclusivity and comfort meet in perfect harmony. Located on a unique and sought-after street in Rowland Heights, this newly renovated detached home offers you the opportunity to experience luxury living at its finest. As you enter, you're greeted by a grand staircase that sets the tone for elegance and style. The high ceilings and open spaces create a sense of grandeur and freedom, making you feel instantly at home. The living room, complete with a cozy fireplace, invites you to relax and unwind. For those who love to entertain or simply enjoy cooking, the main kitchen is complemented by a secondary prep kitchen, making meal preparation a breeze. This home offers flexibility with a downstairs bedroom featuring an en-suite full bathroom, perfect for guests or multi-generational living. Head upstairs to discover dual lofts that provide additional space for your needs, whether it's a home office, playroom, or cozy retreat. The primary bedroom suite is a true sanctuary, boasting a soaking tub, walk-in shower, dual sink vanity, and a spacious walk-in closet. Every detail is designed to offer you comfort and luxury. Step outside to the spacious side yard, an ideal spot for outdoor gatherings, play, or simply enjoying a quiet moment in the fresh air. Dont miss your chance to call this extraordinary home yours. Schedule a viewing today and take the first step toward a life filled with elegance, comfort, and joy at 2242 Batson Ave.
Welcome to 2242 Batson Ave, where exclusivity and comfort meet in perfect harmony. Located on a unique and sought-after street in Rowland Heights, this newly renovated detached home offers you the opportunity to experience luxury living at its finest. As you enter, you're greeted by a grand staircase that sets the tone for elegance and style. The high ceilings and open spaces create a sense of grandeur and freedom, making you feel instantly at home. The living room, complete with a cozy fireplace, invites you to relax and unwind. For those who love to entertain or simply enjoy cooking, the main kitchen is complemented by a secondary prep kitchen, making meal preparation a breeze. This home offers flexibility with a downstairs bedroom featuring an en-suite full bathroom, perfect for guests or multi-generational living. Head upstairs to discover dual lofts that provide additional space for your needs, whether it's a home office, playroom, or cozy retreat. The primary bedroom suite is a true sanctuary, boasting a soaking tub, walk-in shower, dual sink vanity, and a spacious walk-in closet. Every detail is designed to offer you comfort and luxury. Step outside to the spacious side yard, an ideal spot for outdoor gatherings, play, or simply enjoying a quiet moment in the fresh air. Dont miss your chance to call this extraordinary home yours. Schedule a viewing today and take the first step toward a life filled with elegance, comfort, and joy at 2242 Batson Ave.
Location
State CA
County Los Angeles
Area Rowland Heights (91748)
Zoning LCA16000*
Interior
Interior Features Granite Counters, Recessed Lighting
Cooling Central Forced Air, Dual
Flooring Carpet, Laminate, Tile
Fireplaces Type FP in Living Room, Gas
Equipment Dishwasher, Disposal, Microwave, Gas Oven, Gas Stove, Water Line to Refr
Appliance Dishwasher, Disposal, Microwave, Gas Oven, Gas Stove, Water Line to Refr
Laundry Laundry Room, Inside
Exterior
Exterior Feature Stucco, Concrete
Garage Direct Garage Access, Garage - Two Door, Garage Door Opener
Garage Spaces 2.0
Fence Wrought Iron
Utilities Available Electricity Connected, Natural Gas Connected, Sewer Connected, Water Connected
Roof Type Tile/Clay
Total Parking Spaces 2
Building
Lot Description Cul-De-Sac, Curbs, Sidewalks, Landscaped
Story 2
Sewer Public Sewer
Water Public
Architectural Style Traditional
Level or Stories 2 Story
Construction Status Updated/Remodeled
Others
Monthly Total Fees $146
Acceptable Financing Cash, Conventional, FHA, VA
Listing Terms Cash, Conventional, FHA, VA
Special Listing Condition Standard
Read Less Info
Want to know what your home might be worth? Contact us for a FREE valuation!

Our team is ready to help you sell your home for the highest possible price ASAP

Bought with Lindsey Sotelo • eXp Realty of California Inc
GET MORE INFORMATION

Chris & Courtney Cameron
Agent | Office DRE #02021421 | 01766250
Agent Office DRE #02021421 | 01766250




