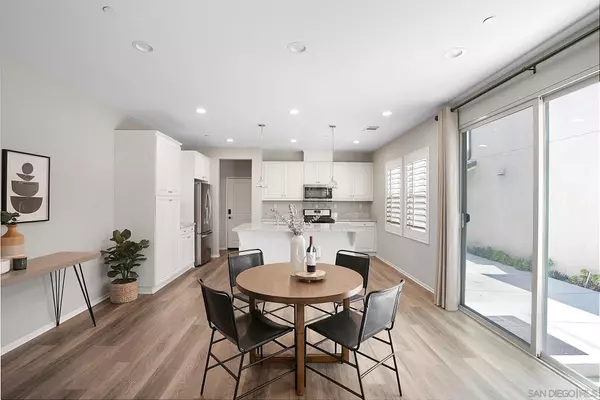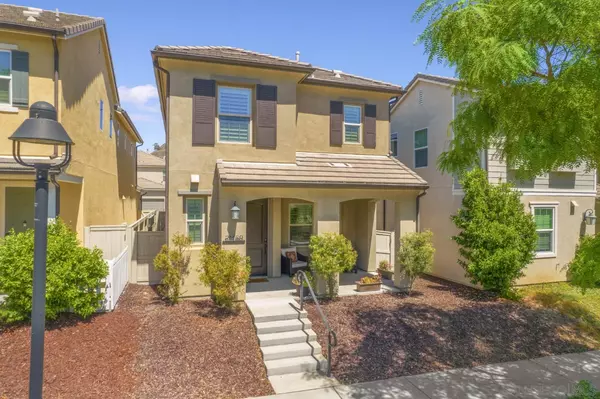For more information regarding the value of a property, please contact us for a free consultation.
Key Details
Sold Price $890,000
Property Type Single Family Home
Sub Type Detached
Listing Status Sold
Purchase Type For Sale
Square Footage 1,686 sqft
Price per Sqft $527
Subdivision Harmony Grove
MLS Listing ID 240020332
Sold Date 10/09/24
Style Detached
Bedrooms 3
Full Baths 2
Half Baths 1
HOA Fees $244/mo
HOA Y/N Yes
Year Built 2017
Lot Size 2,550 Sqft
Acres 0.06
Property Sub-Type Detached
Property Description
Step into a master-planned community where the charm of rural landscapes meets the sophistication of modern design. Lusitano at Harmony Grove Village offers a lifestyle that's as dynamic as it is serene, with multi-use trails, scenic parks, an equestrian area, and a dog park. The resort-style amenities are truly exceptional, featuring The Grove Recreation Area with a swimming pool, spa, wading pool, splash pad, BBQ areas, shaded retreats, and a playground. The 4th of July Park, a centerpiece of the village, is your go-to spot for outdoor concerts, ball games, and community celebrations. This beautifully crafted home invites you in with a spacious, open floor plan that floods the great room w/ natural light, seamlessly flowing into the dining room and the bright, chef-inspired kitchen. The kitchen is adorned with stunning Bianco Antico granite countertops, offering both beauty and practicality. The interior of the home is equally impressive, featuring luxury vinyl floors on the lower level and elegant window shutters throughout, ensuring both style and privacy. You'll enjoy the convenience of a water purification system and an alkaline water system, delivering top-quality water right at your fingertips. All bedrooms are thoughtfully situated upstairs, including a primary suite with a walk-in closet, two generously sized secondary bedrooms, and a separate laundry room for added convenience. Additional highlights include an attached garage, an inviting outdoor patio, and paid off SOLAR!
Step into a master-planned community where the charm of rural landscapes meets the sophistication of modern design. Lusitano at Harmony Grove Village offers a lifestyle that's as dynamic as it is serene, with multi-use trails, scenic parks, an equestrian area, and a dog park. The resort-style amenities are truly exceptional, featuring The Grove Recreation Area with a swimming pool, spa, wading pool, splash pad, BBQ areas, shaded retreats, and a playground. The 4th of July Park, a centerpiece of the village, is your go-to spot for outdoor concerts, ball games, and community celebrations. This beautifully crafted home invites you in with a spacious, open floor plan that floods the great room with natural light, seamlessly flowing into the dining room and the bright, chef-inspired kitchen. The kitchen is adorned with stunning Bianco Antico granite countertops, offering both beauty and practicality. The interior of the home is equally impressive, featuring luxury vinyl floors on the lower level and elegant window shutters throughout, ensuring both style and privacy. You'll enjoy the convenience of a water purification system and an alkaline water system, delivering top-quality water right at your fingertips. All bedrooms are thoughtfully situated upstairs, including a primary suite with a walk-in closet, two generously sized secondary bedrooms, and a separate laundry room for added convenience. Additional highlights include an attached garage, an inviting outdoor patio, and mature front yard landscaping with water-wise irrigation—all with the added benefit of no front neighbors. Plus, the home comes equipped with owned solar panels, making it a sustainable and cost-effective choice. Ideally located just west of I-15 and close to SR-78, you're only minutes away from popular shopping and dining spots, Lake Hodges, and more. This is more than just a home—it's a lifestyle waiting to be embraced.
Location
State CA
County San Diego
Community Harmony Grove
Area Escondido (92029)
Zoning R-1:SINGLE
Rooms
Master Bedroom 16x20
Bedroom 2 10x10
Bedroom 3 10x10
Living Room 10x10
Dining Room 9x10
Kitchen 10x10
Interior
Heating Natural Gas
Cooling Central Forced Air
Equipment Dishwasher, Dryer, Garage Door Opener, Microwave, Refrigerator, Solar Panels, Washer, Water Filtration, Gas Oven, Gas Range
Appliance Dishwasher, Dryer, Garage Door Opener, Microwave, Refrigerator, Solar Panels, Washer, Water Filtration, Gas Oven, Gas Range
Laundry Laundry Room
Exterior
Exterior Feature Wood/Stucco
Parking Features Attached
Garage Spaces 2.0
Fence Partial
Pool Community/Common
Roof Type Other/Remarks
Total Parking Spaces 2
Building
Story 2
Lot Size Range 1-3999 SF
Sewer Sewer Connected
Water Meter on Property
Level or Stories 2 Story
Others
Ownership Fee Simple
Monthly Total Fees $567
Acceptable Financing Cash, Conventional, FHA, VA
Listing Terms Cash, Conventional, FHA, VA
Pets Allowed Yes
Read Less Info
Want to know what your home might be worth? Contact us for a FREE valuation!

Our team is ready to help you sell your home for the highest possible price ASAP

Bought with Jodi Ross • Coldwell Banker Realty
GET MORE INFORMATION
Chris & Courtney Cameron
Agent | Office DRE #02021421 | 01766250
Agent Office DRE #02021421 | 01766250




