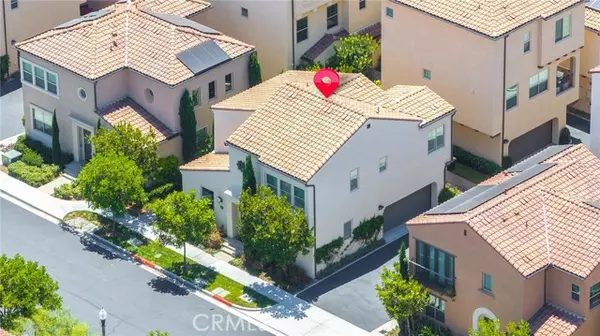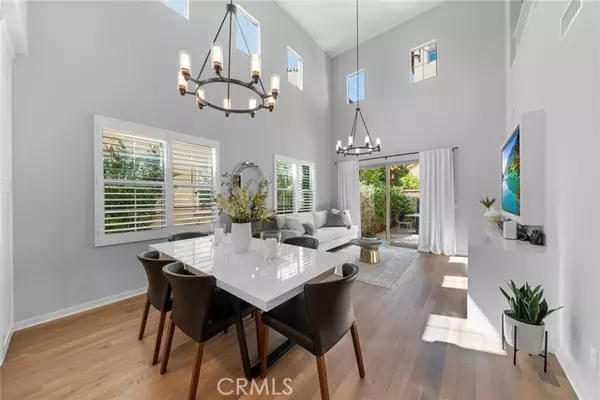For more information regarding the value of a property, please contact us for a free consultation.
Key Details
Sold Price $1,510,000
Property Type Condo
Listing Status Sold
Purchase Type For Sale
Square Footage 1,630 sqft
Price per Sqft $926
MLS Listing ID OC24150031
Sold Date 10/11/24
Style All Other Attached
Bedrooms 3
Full Baths 3
Half Baths 1
HOA Fees $183/mo
HOA Y/N Yes
Year Built 2018
Lot Size 2,000 Sqft
Acres 0.0459
Property Description
Highly Upgraded Home in Portola Spring. Two story High Ceiling in the dining room and living room with upgrade TV entertainment center and chandelier light. The living room provides an open layout with the kitchen. The kitchen includes stainless steel appliances, The quartz countertops with full height back splash. The home includes upgraded wood floors downstairs, carpets upstairs, kitchen cabinets, bathroom shower tile and sliding glass doors all the way to the backyard. European style back yard with fountain and flowers surrounding. 3 bedrooms, 3.5 bath + loft, All suites, one suite downstairs with walk in closet and bathroom. Two story modern high-ceiling design in staircase, bright and wide leads you to the loft which is easily turns into an office, which is great for a reading area, homework room, or any room that your family can dream up to enhance your lifestyle. The primary bedroom is grand, with a walk in closet, and the primary bath is spa like, with walk in shower, and dual vanity, utilizing this bath will make you feel very elegant! Another bedrooms right cross with own private bathroom. The individual laundry room has plenty of storage. Conveniently located within walking distance to brand new Hillcrest community clubhouse and Monarch Park, Portola Springs provides 15+ parks, 10+pools and walking trails. The home Zoned for the awarding-winning Irvine School District. Easy access to highways 133, 241, and I-5. A must see home in Portola Spring.
Highly Upgraded Home in Portola Spring. Two story High Ceiling in the dining room and living room with upgrade TV entertainment center and chandelier light. The living room provides an open layout with the kitchen. The kitchen includes stainless steel appliances, The quartz countertops with full height back splash. The home includes upgraded wood floors downstairs, carpets upstairs, kitchen cabinets, bathroom shower tile and sliding glass doors all the way to the backyard. European style back yard with fountain and flowers surrounding. 3 bedrooms, 3.5 bath + loft, All suites, one suite downstairs with walk in closet and bathroom. Two story modern high-ceiling design in staircase, bright and wide leads you to the loft which is easily turns into an office, which is great for a reading area, homework room, or any room that your family can dream up to enhance your lifestyle. The primary bedroom is grand, with a walk in closet, and the primary bath is spa like, with walk in shower, and dual vanity, utilizing this bath will make you feel very elegant! Another bedrooms right cross with own private bathroom. The individual laundry room has plenty of storage. Conveniently located within walking distance to brand new Hillcrest community clubhouse and Monarch Park, Portola Springs provides 15+ parks, 10+pools and walking trails. The home Zoned for the awarding-winning Irvine School District. Easy access to highways 133, 241, and I-5. A must see home in Portola Spring.
Location
State CA
County Orange
Area Oc - Irvine (92618)
Interior
Interior Features 2 Staircases
Cooling Central Forced Air
Equipment Dishwasher, Dryer, Microwave, Refrigerator, Washer, 6 Burner Stove, Gas Oven, Gas Stove, Gas Range
Appliance Dishwasher, Dryer, Microwave, Refrigerator, Washer, 6 Burner Stove, Gas Oven, Gas Stove, Gas Range
Laundry Laundry Room
Exterior
Garage Garage, Garage Door Opener
Garage Spaces 2.0
Pool Community/Common, Association
View Mountains/Hills, Neighborhood
Total Parking Spaces 2
Building
Lot Description Corner Lot, Sidewalks, Landscaped
Story 1
Lot Size Range 1-3999 SF
Sewer Public Sewer
Water Public
Level or Stories 2 Story
Others
Monthly Total Fees $640
Acceptable Financing Cash, Cash To Existing Loan, Cash To New Loan
Listing Terms Cash, Cash To Existing Loan, Cash To New Loan
Special Listing Condition Standard
Read Less Info
Want to know what your home might be worth? Contact us for a FREE valuation!

Our team is ready to help you sell your home for the highest possible price ASAP

Bought with Kevin Yu • Harvest Realty Development
GET MORE INFORMATION

Chris & Courtney Cameron
Agent | Office DRE #02021421 | 01766250
Agent Office DRE #02021421 | 01766250




