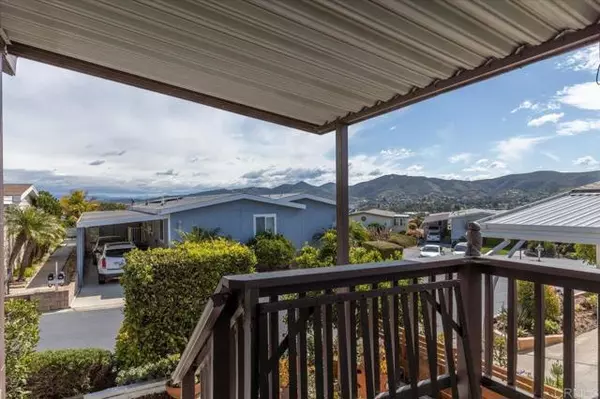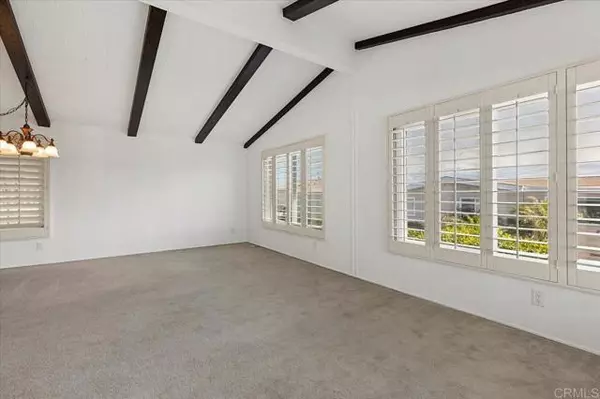For more information regarding the value of a property, please contact us for a free consultation.
Key Details
Sold Price $385,000
Property Type Manufactured Home
Sub Type Manufactured Home
Listing Status Sold
Purchase Type For Sale
Square Footage 1,760 sqft
Price per Sqft $218
MLS Listing ID NDP2402227
Sold Date 10/07/24
Style Manufactured Home
Bedrooms 2
Full Baths 2
HOA Y/N No
Year Built 1980
Lot Size 2,900 Sqft
Acres 0.0666
Property Description
Updated, VIEW property located in a 5 STAR, resort style community for 55+ with rent control and many amenities and social activities! This home is also still on registration, meaning there are NO property taxes! This 3 section home boasts approximately 1760 square feet with a remodeled Ikea Kitchen, quartz countertops, newer roof, dual pane windows, furnace & A/C, refinished ceilings and walls, new interior doors, shutters, recessed lighting, and more! Enjoy the breezes, mountain views, and your own front row seat to the 4th of July fireworks from the very private, covered porch. The Primary Bedroom has a spacious walk in closet and an ensuite Bathroom with a new vanity with double sinks, step in shower and tub. The Guest Bathroom also boasts a new vanity and a step in shower. The formal Living room and Dining room have beamed ceilings and shutters. The Great Room / Family room has a gas fireplace, wet bar skylight and ceiling fan. The laundry room is oversized and doubles as an office with a built-in desk and shelves.
Updated, VIEW property located in a 5 STAR, resort style community for 55+ with rent control and many amenities and social activities! This home is also still on registration, meaning there are NO property taxes! This 3 section home boasts approximately 1760 square feet with a remodeled Ikea Kitchen, quartz countertops, newer roof, dual pane windows, furnace & A/C, refinished ceilings and walls, new interior doors, shutters, recessed lighting, and more! Enjoy the breezes, mountain views, and your own front row seat to the 4th of July fireworks from the very private, covered porch. The Primary Bedroom has a spacious walk in closet and an ensuite Bathroom with a new vanity with double sinks, step in shower and tub. The Guest Bathroom also boasts a new vanity and a step in shower. The formal Living room and Dining room have beamed ceilings and shutters. The Great Room / Family room has a gas fireplace, wet bar skylight and ceiling fan. The laundry room is oversized and doubles as an office with a built-in desk and shelves.
Location
State CA
County San Diego
Area San Marcos (92078)
Building/Complex Name Palomar Estates West
Interior
Interior Features Beamed Ceilings, Pantry, Recessed Lighting, Wet Bar
Cooling Central Forced Air
Equipment Dishwasher, Disposal, Refrigerator
Appliance Dishwasher, Disposal, Refrigerator
Laundry Laundry Room, Inside
Exterior
Pool Community/Common, Association
Roof Type Composition
Total Parking Spaces 3
Building
Story 1
Sewer Public Sewer
Schools
Elementary Schools San Marcos Unified School District
Middle Schools San Marcos Unified School District
High Schools San Marcos Unified School District
Others
Senior Community Other
Acceptable Financing Cash, Conventional
Listing Terms Cash, Conventional
Special Listing Condition Standard
Read Less Info
Want to know what your home might be worth? Contact us for a FREE valuation!

Our team is ready to help you sell your home for the highest possible price ASAP

Bought with Leah Cole • Cole Realty & Mortgage
GET MORE INFORMATION

Chris & Courtney Cameron
Agent | Office DRE #02021421 | 01766250
Agent Office DRE #02021421 | 01766250




