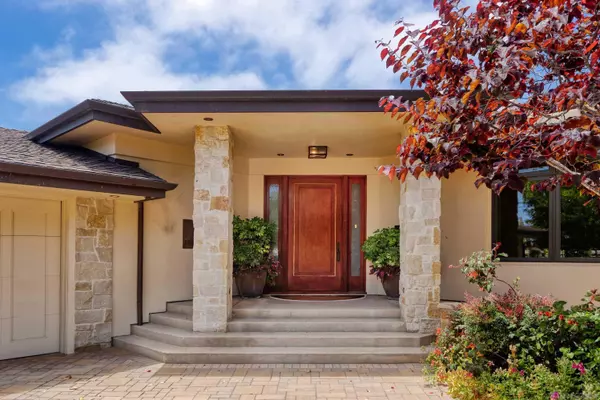For more information regarding the value of a property, please contact us for a free consultation.
Key Details
Sold Price $4,300,000
Property Type Single Family Home
Sub Type Detached
Listing Status Sold
Purchase Type For Sale
Square Footage 4,307 sqft
Price per Sqft $998
Subdivision La Jolla
MLS Listing ID 240019159
Sold Date 10/08/24
Style Detached
Bedrooms 5
Full Baths 4
Half Baths 1
HOA Y/N No
Year Built 2007
Property Description
Sophisticated and elegant single level, five bedroom four and a half bath, 4,307 square foot ocean view traditional home with quality features such as Brazilian hardwood floors in the entry, halls and bedrooms and honed limestone flooring in the kitchen, and family room. There is a Creston lighting system, multi-zone air and heat, an oversized laundry room, three car garage, holiday sized dedicated dining room, and a formal living room with coffered ceiling. The master suite will amaze you with its fitted closet large enough for a robust wardrobe, a luxurious bathroom with heated flooring, and the master bedroom overlooking the ocean and night light view as well as the pool, spa, and the made for entertaining private patio. The setting for this house is magical abutting as it does on a natural canyon with verdant vegetation. The massive chef’s kitchen has granite countertops, an induction oven, and Miele, Thermador and Subzero appliances. It spills open onto the family room with its double doors leading onto the outside patio. There is a separate guest room with a bath en-suite and two additional bedrooms in a wing of its own, allowing for privacy for all. As an added bonus, the house was constructed to be wheel chair accessible with ramp access where needed. Rarely will you find a single level home of this size and in this condition in a wonderfully convenient neighborhood on the south side of Mt. Soledad. We invite you to see for yourself.
Location
State CA
County San Diego
Community La Jolla
Area La Jolla (92037)
Rooms
Family Room 19x17
Master Bedroom 16x12
Bedroom 2 12x11
Bedroom 3 13x11
Bedroom 4 12x12
Bedroom 5 14x11
Living Room 23x16
Dining Room 17x13
Kitchen 17x16
Interior
Heating Natural Gas
Cooling Central Forced Air
Equipment Double Oven, Built-In
Appliance Double Oven, Built-In
Laundry Laundry Room
Exterior
Exterior Feature Stone, Stucco
Garage Attached
Garage Spaces 2.0
Fence Partial
Pool Below Ground
Community Features BBQ, Pool, Spa/Hot Tub
Complex Features BBQ, Pool, Spa/Hot Tub
View Ocean, Valley/Canyon
Roof Type Composition
Total Parking Spaces 6
Building
Story 1
Lot Size Range .5 to 1 AC
Sewer Sewer Connected
Water Meter on Property
Level or Stories 1 Story
Others
Ownership Fee Simple
Acceptable Financing Cash, Conventional
Listing Terms Cash, Conventional
Read Less Info
Want to know what your home might be worth? Contact us for a FREE valuation!

Our team is ready to help you sell your home for the highest possible price ASAP

Bought with Ali Ehsan • Ali Ehsan
GET MORE INFORMATION

Chris & Courtney Cameron
Agent | Office DRE #02021421 | 01766250
Agent Office DRE #02021421 | 01766250




