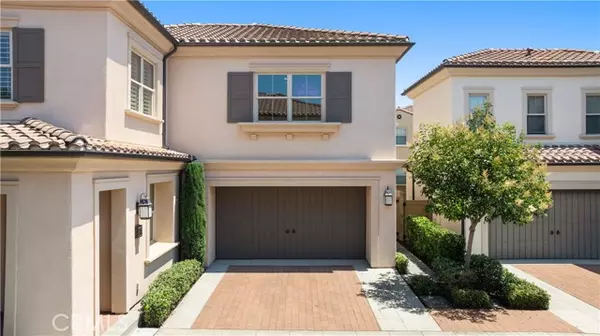For more information regarding the value of a property, please contact us for a free consultation.
Key Details
Sold Price $2,680,000
Property Type Single Family Home
Sub Type Detached
Listing Status Sold
Purchase Type For Sale
Square Footage 2,889 sqft
Price per Sqft $927
MLS Listing ID OC24152708
Sold Date 10/14/24
Style Detached
Bedrooms 4
Full Baths 3
Half Baths 1
HOA Fees $135/mo
HOA Y/N Yes
Year Built 2015
Lot Size 4,406 Sqft
Acres 0.1011
Property Description
Located in the highly sought-after Cypress Village in Irvine, this formal Spanish style home sits on a premium lot with no rear neighbors and boasts impressive curb appeal. This fully upgraded home offers 4 bedrooms, 3.5 bathrooms, and approximately 2,889 sq ft of living space along with a 2-car garage. This breathtaking home is thoughtfully designed offering a unique innovative floor plan with traditional lifestyle living. Main floor features gorgeous wood floors, plantation shutters, high ceilings, and an open floor plan. The chef-inspired kitchen includes floor to ceiling cabinets with stacked uppers, under-cabinet lighting, granite countertops with a travertine backsplash, top of the line stainless steel appliances, a wine fridge, and a large central island. The separate prep kitchen completes the chef's dream, equipped with extra dishwasher, refrigerator, cook top, ample storage space. The Great Room, with its high ceilings, crown moldings, and abundant natural light offer seamless integration to sliding glass doors that allow an outdoor/indoor living that is perfect for entertaining guests. A versatile main floor suite can serve as a second primary bedroom, perfect for guests or extended family. Second floor offers the luxurious primary bedroom that includes a cozy retreat, spacious walk-in closets, a double sink vanity with a custom backsplash, tiled floors, and a large walk-in shower with a soaking tub. Two generously sized bedrooms and a convenient laundry room complete the home. Modern upgrades include upgraded bathrooms, custom window shutters, custom built-in wa
Located in the highly sought-after Cypress Village in Irvine, this formal Spanish style home sits on a premium lot with no rear neighbors and boasts impressive curb appeal. This fully upgraded home offers 4 bedrooms, 3.5 bathrooms, and approximately 2,889 sq ft of living space along with a 2-car garage. This breathtaking home is thoughtfully designed offering a unique innovative floor plan with traditional lifestyle living. Main floor features gorgeous wood floors, plantation shutters, high ceilings, and an open floor plan. The chef-inspired kitchen includes floor to ceiling cabinets with stacked uppers, under-cabinet lighting, granite countertops with a travertine backsplash, top of the line stainless steel appliances, a wine fridge, and a large central island. The separate prep kitchen completes the chef's dream, equipped with extra dishwasher, refrigerator, cook top, ample storage space. The Great Room, with its high ceilings, crown moldings, and abundant natural light offer seamless integration to sliding glass doors that allow an outdoor/indoor living that is perfect for entertaining guests. A versatile main floor suite can serve as a second primary bedroom, perfect for guests or extended family. Second floor offers the luxurious primary bedroom that includes a cozy retreat, spacious walk-in closets, a double sink vanity with a custom backsplash, tiled floors, and a large walk-in shower with a soaking tub. Two generously sized bedrooms and a convenient laundry room complete the home. Modern upgrades include upgraded bathrooms, custom window shutters, custom built-in walk-in closet, designer carpeting, recessed lighting, a tankless water heater, water softener for the whole house, under sink water filter system, built-in tech-center with TWO desks, and a central vacuum system. Cypress Village offers top-tier amenities such as 5 parks, 3 pools, tennis and basketball courts, softball fields, a volleyball court, tot lots, and more. The home is within walking distance to Cypress Village Elementary, Jeffrey Trails Middle School. Conveniently located near Woodbury Town Center, shopping, entertainment, parks, and freeways.
Location
State CA
County Orange
Area Oc - Irvine (92620)
Interior
Interior Features Recessed Lighting, Stone Counters
Cooling Central Forced Air
Flooring Carpet, Tile, Wood
Equipment Dishwasher, Dryer, Refrigerator, Washer, 6 Burner Stove, Electric Oven, Gas Stove
Appliance Dishwasher, Dryer, Refrigerator, Washer, 6 Burner Stove, Electric Oven, Gas Stove
Laundry Laundry Room
Exterior
Exterior Feature Stucco
Garage Garage
Garage Spaces 2.0
Pool Community/Common
Utilities Available Electricity Connected, Natural Gas Connected, Sewer Connected, Water Connected
View Neighborhood
Roof Type Tile/Clay
Total Parking Spaces 2
Building
Story 2
Lot Size Range 4000-7499 SF
Sewer Public Sewer
Water Public
Level or Stories 2 Story
Others
Monthly Total Fees $434
Acceptable Financing Cash, Cash To New Loan
Listing Terms Cash, Cash To New Loan
Special Listing Condition Standard
Read Less Info
Want to know what your home might be worth? Contact us for a FREE valuation!

Our team is ready to help you sell your home for the highest possible price ASAP

Bought with Joko Togi • Keller Williams Realty Irvine
GET MORE INFORMATION

Chris & Courtney Cameron
Agent | Office DRE #02021421 | 01766250
Agent Office DRE #02021421 | 01766250




