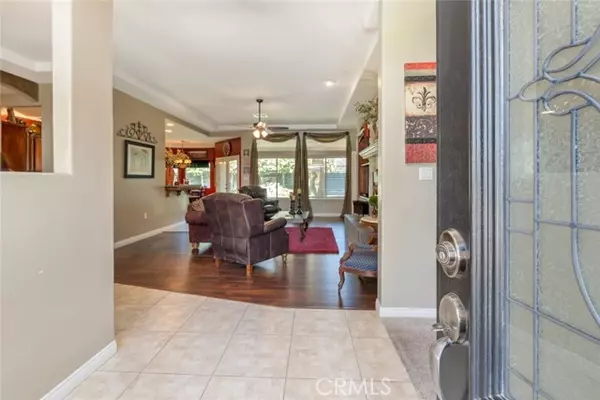For more information regarding the value of a property, please contact us for a free consultation.
Key Details
Sold Price $520,000
Property Type Single Family Home
Sub Type Detached
Listing Status Sold
Purchase Type For Sale
Square Footage 2,219 sqft
Price per Sqft $234
MLS Listing ID NS24185448
Sold Date 10/14/24
Style Detached
Bedrooms 3
Full Baths 2
HOA Y/N No
Year Built 2004
Lot Size 0.260 Acres
Acres 0.26
Property Description
Gorgeous Stone creek Wattenbarger semi custom home located on 11325 SQ FT lot. Lovely upgraded double doors invite you in. Loaded with updates & upgrades. Gorgeous cook's delight kitchen with breakfast bar is open to great room. Kitchen features granite slab counter tops w/tiled back splash w/sea glass. Upgraded 4 burner w/grill on the side. Upgraded hood & fan. Plant shelves w/inset lightning. Pull out pan shelves & spice rack. Spic Great room features raised fireplace w/wood mantle & gas logs. Built in cabinets. Spacious owner's suite w/walk in closet. Owner's bathrm 2 sinls, adult cabinets, & tiled tub and shower surround. Guest bath w/tiled tub &shower surround &2 sinks. Laundry rm w/upgraded cabinets & folding counter & sink. Carpet is 3 yrs old w/upgraded pad. LVP flooring. 3 car garage w/epoxy floors. Double gated RV w/shade & RV dump w/own septic. Upgraded rain gutters. Finished wider eaves. Water fountains. Awnings. Tinted windows wntire house. Extra concrete.
Gorgeous Stone creek Wattenbarger semi custom home located on 11325 SQ FT lot. Lovely upgraded double doors invite you in. Loaded with updates & upgrades. Gorgeous cook's delight kitchen with breakfast bar is open to great room. Kitchen features granite slab counter tops w/tiled back splash w/sea glass. Upgraded 4 burner w/grill on the side. Upgraded hood & fan. Plant shelves w/inset lightning. Pull out pan shelves & spice rack. Spic Great room features raised fireplace w/wood mantle & gas logs. Built in cabinets. Spacious owner's suite w/walk in closet. Owner's bathrm 2 sinls, adult cabinets, & tiled tub and shower surround. Guest bath w/tiled tub &shower surround &2 sinks. Laundry rm w/upgraded cabinets & folding counter & sink. Carpet is 3 yrs old w/upgraded pad. LVP flooring. 3 car garage w/epoxy floors. Double gated RV w/shade & RV dump w/own septic. Upgraded rain gutters. Finished wider eaves. Water fountains. Awnings. Tinted windows wntire house. Extra concrete.
Location
State CA
County Kern
Area Bakersfield (93313)
Interior
Cooling Central Forced Air
Fireplaces Type FP in Living Room
Equipment Dishwasher, Microwave
Appliance Dishwasher, Microwave
Laundry Inside
Exterior
Garage Spaces 3.0
View Neighborhood
Roof Type Tile/Clay
Total Parking Spaces 3
Building
Story 1
Sewer Public Sewer
Water Public
Level or Stories 1 Story
Others
Monthly Total Fees $64
Acceptable Financing Cash, Conventional, Exchange, FHA
Listing Terms Cash, Conventional, Exchange, FHA
Special Listing Condition Standard
Read Less Info
Want to know what your home might be worth? Contact us for a FREE valuation!

Our team is ready to help you sell your home for the highest possible price ASAP

Bought with General NONMEMBER • NONMEMBER MRML
GET MORE INFORMATION

Chris & Courtney Cameron
Agent | Office DRE #02021421 | 01766250
Agent Office DRE #02021421 | 01766250




