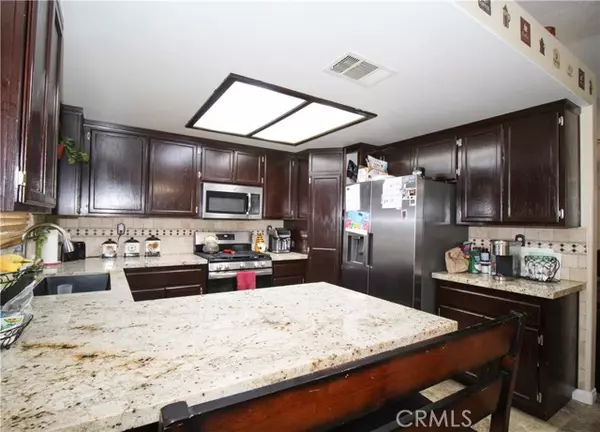For more information regarding the value of a property, please contact us for a free consultation.
Key Details
Sold Price $445,000
Property Type Single Family Home
Sub Type Detached
Listing Status Sold
Purchase Type For Sale
Square Footage 1,692 sqft
Price per Sqft $263
MLS Listing ID EV24070138
Sold Date 10/16/24
Style Detached
Bedrooms 4
Full Baths 2
HOA Y/N No
Year Built 2005
Lot Size 0.505 Acres
Acres 0.5051
Property Description
Welcome to 18302 Live Oak in Hesperia, CA! This charming home boasts a long-lasting tile roof, ensuring durability and aesthetic appeal for years to come, while its fully fenced lot and covered patio provides privacy and security. Enjoy the convenience of being close to shopping and amenities, making errands a breeze. Step inside to discover a spacious living room adorned with vaulted ceilings and a cozy fireplace, perfect for gatherings and relaxation. The kitchen is a chef's delight, featuring upgraded granite countertops, a convenient breakfast bar, pantry, and an attached dining area, making meal prep and entertaining a pleasure. With four bedrooms and two baths, including double sinks in both baths, this home offers ample space and comfort for the whole family. The main suite boasts double closets, providing plenty of storage and organization options. Additionally, the two-car finished garage with a metal roll-up door adds convenience and functionality. Practical features such as indoor laundry add to the appeal of this must-see property. Whether you're looking for a cozy retreat or a place to entertain, this home offers it all. Don't miss out on the opportunity to make this house your home. Schedule a viewing today and experience all it has to offer!
Welcome to 18302 Live Oak in Hesperia, CA! This charming home boasts a long-lasting tile roof, ensuring durability and aesthetic appeal for years to come, while its fully fenced lot and covered patio provides privacy and security. Enjoy the convenience of being close to shopping and amenities, making errands a breeze. Step inside to discover a spacious living room adorned with vaulted ceilings and a cozy fireplace, perfect for gatherings and relaxation. The kitchen is a chef's delight, featuring upgraded granite countertops, a convenient breakfast bar, pantry, and an attached dining area, making meal prep and entertaining a pleasure. With four bedrooms and two baths, including double sinks in both baths, this home offers ample space and comfort for the whole family. The main suite boasts double closets, providing plenty of storage and organization options. Additionally, the two-car finished garage with a metal roll-up door adds convenience and functionality. Practical features such as indoor laundry add to the appeal of this must-see property. Whether you're looking for a cozy retreat or a place to entertain, this home offers it all. Don't miss out on the opportunity to make this house your home. Schedule a viewing today and experience all it has to offer!
Location
State CA
County San Bernardino
Area Hesperia (92345)
Interior
Interior Features Ceramic Counters, Granite Counters
Cooling Central Forced Air
Flooring Carpet, Tile
Fireplaces Type FP in Living Room
Equipment Dishwasher, Disposal, Microwave, Gas & Electric Range
Appliance Dishwasher, Disposal, Microwave, Gas & Electric Range
Laundry Laundry Room, Inside
Exterior
Exterior Feature Stucco
Garage Gated, Direct Garage Access
Garage Spaces 2.0
Fence Chain Link
Community Features Horse Trails
Complex Features Horse Trails
Utilities Available Electricity Connected, Natural Gas Connected, Water Connected
View Neighborhood
Roof Type Tile/Clay
Total Parking Spaces 8
Building
Story 1
Water Public
Architectural Style Custom Built
Level or Stories 1 Story
Others
Monthly Total Fees $77
Acceptable Financing Cash, Conventional, FHA, VA, Cash To New Loan, Submit
Listing Terms Cash, Conventional, FHA, VA, Cash To New Loan, Submit
Special Listing Condition Standard
Read Less Info
Want to know what your home might be worth? Contact us for a FREE valuation!

Our team is ready to help you sell your home for the highest possible price ASAP

Bought with Lupita Gonzalez • RE/MAX FREEDOM
GET MORE INFORMATION

Chris & Courtney Cameron
Agent | Office DRE #02021421 | 01766250
Agent Office DRE #02021421 | 01766250




