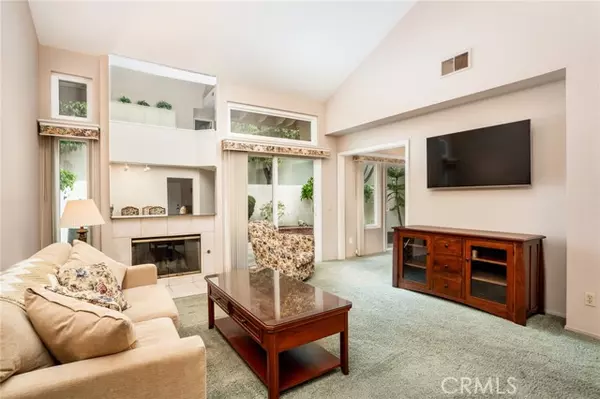For more information regarding the value of a property, please contact us for a free consultation.
Key Details
Sold Price $1,000,000
Property Type Condo
Listing Status Sold
Purchase Type For Sale
Square Footage 1,702 sqft
Price per Sqft $587
MLS Listing ID OC24199686
Sold Date 10/18/24
Style All Other Attached
Bedrooms 3
Full Baths 3
HOA Fees $435/mo
HOA Y/N Yes
Year Built 1989
Lot Size 1,796 Sqft
Acres 0.0412
Property Description
Large Upgraded Townhome In the Very Desirable Villa Mariposa Community, an FHA and VA Approved Complex. Open Floor Plan with a Large, Inviting Living Room and Dining Area with Soaring Vaulted Ceilings. The Kitchen Has Been Upgraded with Newer Cabinets, Granite Counter Tops, a 5-Burner Stove, Stainless Steel Sink and Recessed Lighting. The Downstairs Bedroom was Converted to a Den. Theres a Convenient Shower In the Downstairs Bathroom Too. Going Upstairs, Youll See Two Huge Bedrooms, Each with Their Own Private Bathroom and Large Closets with Mirrored Wardrobe Doors. Theres Even More Living Space Upstairs In the Form of an Expansive, Open Loft with Built-In Cabinets and Two Skylights. The Loft Can Be Used as an Office, a Retreat or a Play Area, or Other Creative Space. This Unique Townhome Has Newer Window Treatments, Double Pane Windows, Central Heat and Central AC, Though the Evening Breezes Often Cool the Home Naturally Because It's Only 4.5 Miles from the Ocean. You Can Step Out to the Quiet, Private Patio and Enjoy the Outdoors Too. The 2-Car Garage Has a Very Practical Direct-Access To the Kitchen. There Are Even More Cabinets and a Workbench In the Garage. Theres Ample Parking In the Court. This Well-Located Townhome Is In the Highly-Rated Fountain Valley School District. Also Close to Shopping, Restaurants and Just Up the 405 Freeway from Irvine and Just Down the 405 from Long Beach. The HOA Dues Include the Association Pool & Spa, Exterior Maintenance, Roofs, Landscaping, Private Streets, Structure Insurance AND Spectrum Cable AND High-Speed Internet with WiFi!
Large Upgraded Townhome In the Very Desirable Villa Mariposa Community, an FHA and VA Approved Complex. Open Floor Plan with a Large, Inviting Living Room and Dining Area with Soaring Vaulted Ceilings. The Kitchen Has Been Upgraded with Newer Cabinets, Granite Counter Tops, a 5-Burner Stove, Stainless Steel Sink and Recessed Lighting. The Downstairs Bedroom was Converted to a Den. Theres a Convenient Shower In the Downstairs Bathroom Too. Going Upstairs, Youll See Two Huge Bedrooms, Each with Their Own Private Bathroom and Large Closets with Mirrored Wardrobe Doors. Theres Even More Living Space Upstairs In the Form of an Expansive, Open Loft with Built-In Cabinets and Two Skylights. The Loft Can Be Used as an Office, a Retreat or a Play Area, or Other Creative Space. This Unique Townhome Has Newer Window Treatments, Double Pane Windows, Central Heat and Central AC, Though the Evening Breezes Often Cool the Home Naturally Because It's Only 4.5 Miles from the Ocean. You Can Step Out to the Quiet, Private Patio and Enjoy the Outdoors Too. The 2-Car Garage Has a Very Practical Direct-Access To the Kitchen. There Are Even More Cabinets and a Workbench In the Garage. Theres Ample Parking In the Court. This Well-Located Townhome Is In the Highly-Rated Fountain Valley School District. Also Close to Shopping, Restaurants and Just Up the 405 Freeway from Irvine and Just Down the 405 from Long Beach. The HOA Dues Include the Association Pool & Spa, Exterior Maintenance, Roofs, Landscaping, Private Streets, Structure Insurance AND Spectrum Cable AND High-Speed Internet with WiFi!
Location
State CA
County Orange
Area Oc - Fountain Valley (92708)
Interior
Interior Features Granite Counters
Cooling Central Forced Air
Fireplaces Type FP in Living Room, Gas
Equipment Dishwasher, Microwave, Gas Oven, Gas Stove, Vented Exhaust Fan, Gas Range
Appliance Dishwasher, Microwave, Gas Oven, Gas Stove, Vented Exhaust Fan, Gas Range
Laundry Garage
Exterior
Garage Direct Garage Access, Garage - Two Door, Garage Door Opener
Garage Spaces 2.0
Fence Stucco Wall, Vinyl
Pool Below Ground, Association, Heated
Utilities Available Cable Available
Roof Type Spanish Tile
Total Parking Spaces 2
Building
Story 2
Lot Size Range 1-3999 SF
Sewer Public Sewer
Water Public
Architectural Style Mediterranean/Spanish
Level or Stories 2 Story
Others
Monthly Total Fees $466
Acceptable Financing Cash, Conventional, FHA, VA, Cash To New Loan
Listing Terms Cash, Conventional, FHA, VA, Cash To New Loan
Special Listing Condition Standard
Read Less Info
Want to know what your home might be worth? Contact us for a FREE valuation!

Our team is ready to help you sell your home for the highest possible price ASAP

Bought with Ken Conant • Re/Max Estate Properties
GET MORE INFORMATION

Chris & Courtney Cameron
Agent | Office DRE #02021421 | 01766250
Agent Office DRE #02021421 | 01766250




