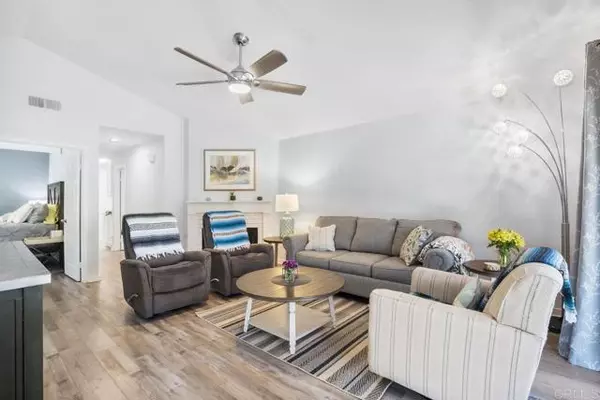For more information regarding the value of a property, please contact us for a free consultation.
Key Details
Sold Price $736,000
Property Type Single Family Home
Sub Type Detached
Listing Status Sold
Purchase Type For Sale
Square Footage 1,228 sqft
Price per Sqft $599
MLS Listing ID PTP2405486
Sold Date 10/18/24
Style Detached
Bedrooms 2
Full Baths 2
HOA Fees $285/mo
HOA Y/N Yes
Year Built 1989
Lot Size 5,662 Sqft
Acres 0.13
Property Description
One of the most desirable lots in the West Village of Singing Hills Community! This is a beautiful, well maintained home, filled with wonderful upgrades! Enjoy the large relaxing, peaceful, spacious, and fully fenced outdoor area, with serene views, a tranquil patio area (with fire pit), an outdoor kitchen area (with counter and grill), all perfect for outdoor time and entertaining! Once inside, discover all the wonderful modern upgrades, from floors, ceiling fans, windows, doors, paint and light fixtures throughout, to the marble counters and stainless steel sink and appliances (with gas stove), in the updated kitchen! Both bedrooms open through six panel double entry doors (another tasteful touch), are light and bright with custom paint, modern ceiling fans, great closet space and outdoor access through the upgraded sliding doors. There is a modern sliding barn door at the entry to an exquisite master bath, with dual sinks, modern fixtures, walk-in closet and updated shower! The spacious laundry area, which is located near the garage entry, includes storage cabinets and a modern Maytag washer and dryer (in photo)! Be sure to view the attached link, for a 360-degree view of all rooms, including the garage (with plenty of storage). The community is gated, well maintained, and includes a wonderful park/picnic area, pool and hot tub! Community RV parking is also available.
One of the most desirable lots in the West Village of Singing Hills Community! This is a beautiful, well maintained home, filled with wonderful upgrades! Enjoy the large relaxing, peaceful, spacious, and fully fenced outdoor area, with serene views, a tranquil patio area (with fire pit), an outdoor kitchen area (with counter and grill), all perfect for outdoor time and entertaining! Once inside, discover all the wonderful modern upgrades, from floors, ceiling fans, windows, doors, paint and light fixtures throughout, to the marble counters and stainless steel sink and appliances (with gas stove), in the updated kitchen! Both bedrooms open through six panel double entry doors (another tasteful touch), are light and bright with custom paint, modern ceiling fans, great closet space and outdoor access through the upgraded sliding doors. There is a modern sliding barn door at the entry to an exquisite master bath, with dual sinks, modern fixtures, walk-in closet and updated shower! The spacious laundry area, which is located near the garage entry, includes storage cabinets and a modern Maytag washer and dryer (in photo)! Be sure to view the attached link, for a 360-degree view of all rooms, including the garage (with plenty of storage). The community is gated, well maintained, and includes a wonderful park/picnic area, pool and hot tub! Community RV parking is also available.
Location
State CA
County San Diego
Area El Cajon (92019)
Zoning R-1:Single
Interior
Cooling Central Forced Air
Fireplaces Type FP in Living Room
Equipment Dryer, Washer
Appliance Dryer, Washer
Laundry Inside
Exterior
Garage Spaces 2.0
Pool Below Ground, Community/Common
View Mountains/Hills, Pool, Neighborhood
Total Parking Spaces 2
Building
Lot Description Corner Lot, Curbs, Sidewalks, Landscaped
Story 1
Level or Stories 1 Story
Schools
Elementary Schools Cajon Valley Union School District
Middle Schools Cajon Valley Union School District
Others
Monthly Total Fees $285
Acceptable Financing Cash, Conventional, FHA, VA
Listing Terms Cash, Conventional, FHA, VA
Special Listing Condition Standard
Read Less Info
Want to know what your home might be worth? Contact us for a FREE valuation!

Our team is ready to help you sell your home for the highest possible price ASAP

Bought with Maria Pecoraro • Willis Allen Real Estate
GET MORE INFORMATION

Chris & Courtney Cameron
Agent | Office DRE #02021421 | 01766250
Agent Office DRE #02021421 | 01766250




