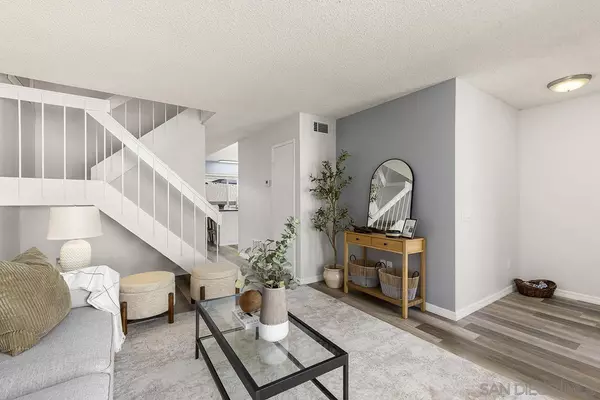For more information regarding the value of a property, please contact us for a free consultation.
Key Details
Sold Price $672,500
Property Type Condo
Sub Type Condominium
Listing Status Sold
Purchase Type For Sale
Square Footage 1,104 sqft
Price per Sqft $609
Subdivision Rancho Bernardo
MLS Listing ID 240019116
Sold Date 10/16/24
Style Townhome
Bedrooms 2
Full Baths 1
Half Baths 1
HOA Fees $465/mo
HOA Y/N Yes
Year Built 1975
Lot Size 5.142 Acres
Acres 5.14
Property Description
Charming townhome with garage in the desired community of Westwood & located on a peaceful cul-de-sac. This home offers comfort and style with an open and airy living space filled with natural light, courtesy of upgraded dual-pane windows throughout and includes HVAC. Luxury vinyl plank (LVP) flooring in the downstairs creates a seamless flow into the living, kitchen and dining areas. Kitchen boasts granite countertops, full-size laundry and ample storage. The spacious bedrooms upstairs feature oversized closets and share a generous Jack and Jill bathroom. Enjoy the fresh breeze from your private back patio or unwind in the large courtyard with convenient direct garage access. This prime location offers both tranquility and convenience with excellent schools and access to The Westwood Club. Don't miss the opportunity to make this bright, welcoming home your own!
Westwood Club Amenities include: A baseball field, horseshoe pit, outdoor basketball court, 4tennis courts, 3 pickle ball courts, a picnic area with a gazebo (available to rent), propane barbecue grill, charcoal grills, shuffleboard, miniature golf, hand ballcourts, soccer field, swimming pool, hot tub, wader pool, a playground. Indoor areas include: A gymnasium, fitness center, saunas, preschool, billiard room with a pool table and ping pong table, teen center, racquet ball/squash court, honor library, Multipurpose room and Lounge (available for party rental).
Location
State CA
County San Diego
Community Rancho Bernardo
Area Rancho Bernardo (92127)
Building/Complex Name Westwood Townhouses III
Zoning R-1:SINGLE
Rooms
Master Bedroom 14x12
Bedroom 2 11x10
Living Room 14x12
Dining Room 11x10
Kitchen 11x8
Interior
Heating Electric
Cooling Central Forced Air
Equipment Dishwasher, Disposal, Dryer, Garage Door Opener, Microwave, Refrigerator, Washer, Electric Range
Appliance Dishwasher, Disposal, Dryer, Garage Door Opener, Microwave, Refrigerator, Washer, Electric Range
Laundry Kitchen, Area
Exterior
Exterior Feature Wood/Stucco
Garage Detached
Garage Spaces 1.0
Fence Full
Pool Community/Common, Association
Roof Type Composition
Total Parking Spaces 2
Building
Story 2
Lot Size Range 0 (Common Interest)
Sewer Sewer Connected
Water Public
Level or Stories 2 Story
Others
Ownership Condominium
Monthly Total Fees $515
Acceptable Financing Cash, Conventional, FHA, VA
Listing Terms Cash, Conventional, FHA, VA
Pets Description Allowed w/Restrictions
Read Less Info
Want to know what your home might be worth? Contact us for a FREE valuation!

Our team is ready to help you sell your home for the highest possible price ASAP

Bought with Kalinka L Rutberg • Billionaires Row
GET MORE INFORMATION

Chris & Courtney Cameron
Agent | Office DRE #02021421 | 01766250
Agent Office DRE #02021421 | 01766250




