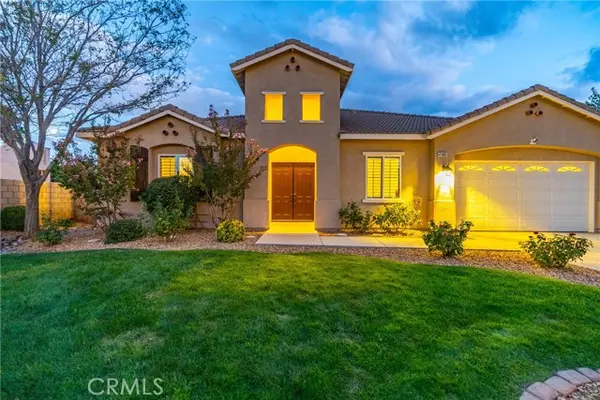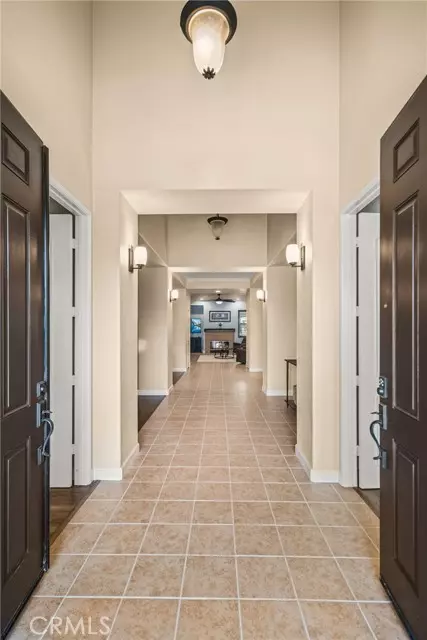For more information regarding the value of a property, please contact us for a free consultation.
Key Details
Sold Price $780,000
Property Type Single Family Home
Sub Type Detached
Listing Status Sold
Purchase Type For Sale
Square Footage 3,124 sqft
Price per Sqft $249
MLS Listing ID SR24194719
Sold Date 10/21/24
Style Detached
Bedrooms 5
Full Baths 3
Construction Status Turnkey
HOA Fees $119/mo
HOA Y/N Yes
Year Built 2004
Lot Size 0.322 Acres
Acres 0.322
Property Description
***LIVE BEAUTIFULLY*** West Lancaster 5 Bed Single Story Home w/ A 3 Car Garage, RV Access, & PAID Solar Located In The Family Friendly & Peaceful Gated Community Of Portofino Estates! Low HOA & NO Mello-Roos! Gorgeous Curb Appeal w/ Lush Green Grass, Roses, Flowers, And A Mature Tree! Impressive Hallway Upon Entrance. Extra Large Front Bonus Room Can Be Used An An Office Or Easily A 5th Bedroom. Crown Molding, Upgraded Baseboards, & Plantation Shutters Throughout Enriches The Home! Formal Living Room w/ A Cozy Fireplace & Formal Dining Room w/ High Ceilings And Crown Molding. The Spacious Kitchen Boasts Modern White Cabinetry, Stainless Steel Appliances, Double Ovens, A Large Walk-In Pantry, And A Massive Center Island w/ Bar Stool Seating That Opens Up To The Family Room w/ A Fireplace! Large Laundry Room w/ A Deep Sink. The Primary Suite Offers A Double Door Entry, Its Own Fireplace, High Ceilings, And A Primary Bath w/ Dual Vanities, Jetted Tub, And A HUGE Walk-In Closet! All Secondary Bedrooms Have Ceilings, Ceiling Fans, And Upgraded Baseboards. Relax In Your Private Park-like Backyard That Features A Wrap Around Covered Patio w. Lighting, A Rose Garden, Mature Trees, Grass Area, Block Walls All Around, And Paved & Gated RV Access! This 5 Bed Single Story Property Is A MUST See!
***LIVE BEAUTIFULLY*** West Lancaster 5 Bed Single Story Home w/ A 3 Car Garage, RV Access, & PAID Solar Located In The Family Friendly & Peaceful Gated Community Of Portofino Estates! Low HOA & NO Mello-Roos! Gorgeous Curb Appeal w/ Lush Green Grass, Roses, Flowers, And A Mature Tree! Impressive Hallway Upon Entrance. Extra Large Front Bonus Room Can Be Used An An Office Or Easily A 5th Bedroom. Crown Molding, Upgraded Baseboards, & Plantation Shutters Throughout Enriches The Home! Formal Living Room w/ A Cozy Fireplace & Formal Dining Room w/ High Ceilings And Crown Molding. The Spacious Kitchen Boasts Modern White Cabinetry, Stainless Steel Appliances, Double Ovens, A Large Walk-In Pantry, And A Massive Center Island w/ Bar Stool Seating That Opens Up To The Family Room w/ A Fireplace! Large Laundry Room w/ A Deep Sink. The Primary Suite Offers A Double Door Entry, Its Own Fireplace, High Ceilings, And A Primary Bath w/ Dual Vanities, Jetted Tub, And A HUGE Walk-In Closet! All Secondary Bedrooms Have Ceilings, Ceiling Fans, And Upgraded Baseboards. Relax In Your Private Park-like Backyard That Features A Wrap Around Covered Patio w. Lighting, A Rose Garden, Mature Trees, Grass Area, Block Walls All Around, And Paved & Gated RV Access! This 5 Bed Single Story Property Is A MUST See!
Location
State CA
County Los Angeles
Area Lancaster (93536)
Zoning LRSRR*
Interior
Interior Features Granite Counters
Cooling Central Forced Air
Flooring Carpet, Laminate, Tile
Fireplaces Type FP in Family Room, FP in Living Room
Equipment Dishwasher, Disposal, Microwave, Double Oven, Gas Range
Appliance Dishwasher, Disposal, Microwave, Double Oven, Gas Range
Laundry Laundry Room, Inside
Exterior
Exterior Feature Stucco
Garage Garage, Garage - Two Door
Garage Spaces 3.0
Fence Wrought Iron
Utilities Available Electricity Connected, Natural Gas Connected, Sewer Connected, Water Connected
Roof Type Tile/Clay
Total Parking Spaces 3
Building
Lot Description Curbs, Sidewalks
Story 1
Sewer Public Sewer
Water Public
Level or Stories 1 Story
Construction Status Turnkey
Others
Monthly Total Fees $245
Acceptable Financing Cash, Conventional, FHA, VA
Listing Terms Cash, Conventional, FHA, VA
Special Listing Condition Standard
Read Less Info
Want to know what your home might be worth? Contact us for a FREE valuation!

Our team is ready to help you sell your home for the highest possible price ASAP

Bought with Christie Limpus • Berkshire Hathaway HomeServices Troth, Realtors
GET MORE INFORMATION

Chris & Courtney Cameron
Agent | Office DRE #02021421 | 01766250
Agent Office DRE #02021421 | 01766250




