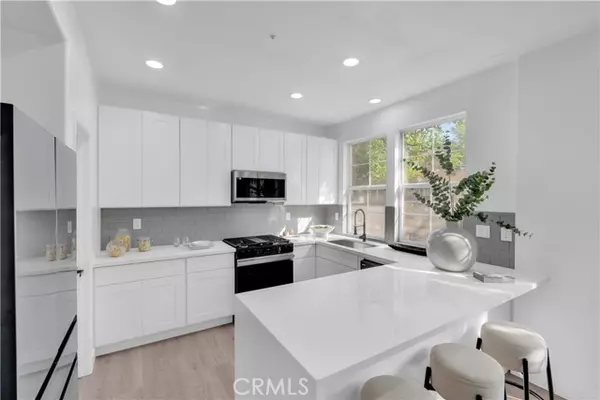For more information regarding the value of a property, please contact us for a free consultation.
Key Details
Sold Price $1,125,000
Property Type Condo
Listing Status Sold
Purchase Type For Sale
Square Footage 1,936 sqft
Price per Sqft $581
MLS Listing ID OC24192290
Sold Date 10/24/24
Style All Other Attached
Bedrooms 3
Full Baths 2
Half Baths 1
HOA Fees $373/mo
HOA Y/N Yes
Year Built 2001
Property Description
This beautifully updated end-unit offers an abundance of natural light, creating an inviting and warm atmosphere throughout. Featuring brand new luxury vinyl flooring, sleek quartz countertops, all-new cabinets, and vanities, no detail has been overlooked. The kitchen is equipped with stainless steel appliances and new hardware, seamlessly blending modern style with functionality. Enjoy meals and coffee at your breakfast bar or in the cozy dining space. The main level includes a spacious living area with a fireplace, an open kitchen, a flex-space currently being used as an office, and a half bathroom; perfect for entertaining. Step out of French doors onto the patio and enjoy serene views of the neighborhood. Upstairs, you'll find the three bedrooms, a spacious bonus area, and separate laundry room. The primary suite boasts a walk-in closet, dual sinks, a soaking tub, and a separate shower, offering a true retreat. Enjoy access to hiking trails, sport courts, dog park, pool, spa, picnic area, BBQ area, fire-pit, and clubhouse. Conveniently located near shops, restaurants, top-rated schools, and the 5 and 73 freeway.
This beautifully updated end-unit offers an abundance of natural light, creating an inviting and warm atmosphere throughout. Featuring brand new luxury vinyl flooring, sleek quartz countertops, all-new cabinets, and vanities, no detail has been overlooked. The kitchen is equipped with stainless steel appliances and new hardware, seamlessly blending modern style with functionality. Enjoy meals and coffee at your breakfast bar or in the cozy dining space. The main level includes a spacious living area with a fireplace, an open kitchen, a flex-space currently being used as an office, and a half bathroom; perfect for entertaining. Step out of French doors onto the patio and enjoy serene views of the neighborhood. Upstairs, you'll find the three bedrooms, a spacious bonus area, and separate laundry room. The primary suite boasts a walk-in closet, dual sinks, a soaking tub, and a separate shower, offering a true retreat. Enjoy access to hiking trails, sport courts, dog park, pool, spa, picnic area, BBQ area, fire-pit, and clubhouse. Conveniently located near shops, restaurants, top-rated schools, and the 5 and 73 freeway.
Location
State CA
County Orange
Area Oc - Ladera Ranch (92694)
Interior
Interior Features Recessed Lighting
Cooling Central Forced Air
Flooring Linoleum/Vinyl
Fireplaces Type FP in Living Room, Gas
Equipment Dishwasher, Microwave, Refrigerator, Gas Range
Appliance Dishwasher, Microwave, Refrigerator, Gas Range
Laundry Inside
Exterior
Parking Features Garage
Garage Spaces 2.0
Pool Association
Utilities Available Electricity Connected, Natural Gas Connected, Sewer Connected, Water Connected
View Neighborhood
Total Parking Spaces 2
Building
Lot Description Curbs, Sidewalks
Story 2
Sewer Public Sewer
Water Public
Level or Stories 2 Story
Others
Monthly Total Fees $592
Acceptable Financing Cash, Conventional, Cash To New Loan
Listing Terms Cash, Conventional, Cash To New Loan
Special Listing Condition Standard
Read Less Info
Want to know what your home might be worth? Contact us for a FREE valuation!

Our team is ready to help you sell your home for the highest possible price ASAP

Bought with Autumn Ceniza • eXp Realty of California Inc
GET MORE INFORMATION
Chris & Courtney Cameron
Agent | Office DRE #02021421 | 01766250
Agent Office DRE #02021421 | 01766250




