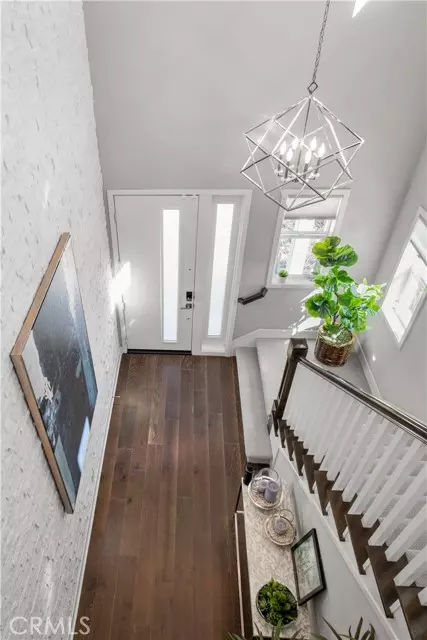For more information regarding the value of a property, please contact us for a free consultation.
Key Details
Sold Price $2,423,000
Property Type Single Family Home
Sub Type Detached
Listing Status Sold
Purchase Type For Sale
Square Footage 3,060 sqft
Price per Sqft $791
MLS Listing ID NP24158147
Sold Date 10/25/24
Style Detached
Bedrooms 3
Full Baths 3
Half Baths 2
Construction Status Turnkey
HOA Fees $240/mo
HOA Y/N Yes
Year Built 2018
Lot Size 5,100 Sqft
Acres 0.1171
Property Description
This stunning former MODEL home epitomizes resort-style living within the Great Park Neighborhood. Boasting $190,000 in builder upgrades, it is nestled on a large corner lot in a quiet cul-de-sac. The grand foyer, with a striking 27-foot tall stone wall, sets the tone for the elegance found throughout the home, which includes beautiful wood flooring and custom ceiling woodwork. The main levels open floor plan seamlessly transitions to the upgraded California room through large accordion doors, leading you to a private garden oasis that includes a 16-foot fountain, fireplace, built-in Wolf BBQ, Sub-Zero fridge, and bar. The seamless connection to the outdoors allows for a perfect blend of indoor and outdoor living, making entertaining guests or finding tranquility effortless. The gourmet kitchen is a chefs dream, boasting a large quartz stone island and countertops accompanied by high-end GE Monogram stainless steel appliances and soft-close cabinetry. This exceptional model home features an abundance of strategically placed windows that maximize natural light, creating an airy, open, and warm interior. This home comprises 3 bedrooms, large loft, and 5 bathrooms, with the second floor hosting 3 en suite bedrooms with walk-in closets, including a primary suite featuring a spa-like bathroom with a generously sized tub, shower, and double vanity. The third floor offers a large loft with a bathroom and a private deck (loft can be converted into a 4th bedroom). Parking is ample with a driveway accommodating two cars plus an attached two-car garage with an EV charger. Enjoy breath
This stunning former MODEL home epitomizes resort-style living within the Great Park Neighborhood. Boasting $190,000 in builder upgrades, it is nestled on a large corner lot in a quiet cul-de-sac. The grand foyer, with a striking 27-foot tall stone wall, sets the tone for the elegance found throughout the home, which includes beautiful wood flooring and custom ceiling woodwork. The main levels open floor plan seamlessly transitions to the upgraded California room through large accordion doors, leading you to a private garden oasis that includes a 16-foot fountain, fireplace, built-in Wolf BBQ, Sub-Zero fridge, and bar. The seamless connection to the outdoors allows for a perfect blend of indoor and outdoor living, making entertaining guests or finding tranquility effortless. The gourmet kitchen is a chefs dream, boasting a large quartz stone island and countertops accompanied by high-end GE Monogram stainless steel appliances and soft-close cabinetry. This exceptional model home features an abundance of strategically placed windows that maximize natural light, creating an airy, open, and warm interior. This home comprises 3 bedrooms, large loft, and 5 bathrooms, with the second floor hosting 3 en suite bedrooms with walk-in closets, including a primary suite featuring a spa-like bathroom with a generously sized tub, shower, and double vanity. The third floor offers a large loft with a bathroom and a private deck (loft can be converted into a 4th bedroom). Parking is ample with a driveway accommodating two cars plus an attached two-car garage with an EV charger. Enjoy breathtaking mountain and park views, with Cadence Park just one block away, featuring a large pool and spa, basketball courts, a sand volleyball court, BBQ areas, a clubhouse, and a library. This home is a short walk from the highly regarded Cadence Park School (K-8) and Portola High School (9-12). The neighborhood offers extensive sports facilities, the Wild Rivers Water Park, and an upcoming retail center. Convenient access to I-5, I-133, I-261, and I-241 ensures you are minutes away from shops, restaurants, grocery stores, and only 30 minutes from Newport Beach or Laguna Beach. Additionally, the picturesque Bosque scenic trails are just a 10-minute walk away. This stunning home is a must-see and is also available fully furnished. Schedule your viewing today and experience the epitome of resort-style living!
Location
State CA
County Orange
Area Oc - Irvine (92618)
Interior
Interior Features Recessed Lighting, Two Story Ceilings
Heating Natural Gas
Cooling Central Forced Air
Flooring Carpet, Tile, Wood
Fireplaces Type Gas Starter
Equipment Dishwasher, Disposal, Dryer, Microwave, Refrigerator, Washer, Water Softener, 6 Burner Stove, Convection Oven, Electric Oven, Freezer, Gas Stove, Ice Maker, Vented Exhaust Fan, Water Line to Refr, Water Purifier
Appliance Dishwasher, Disposal, Dryer, Microwave, Refrigerator, Washer, Water Softener, 6 Burner Stove, Convection Oven, Electric Oven, Freezer, Gas Stove, Ice Maker, Vented Exhaust Fan, Water Line to Refr, Water Purifier
Laundry Laundry Room
Exterior
Exterior Feature Stucco
Garage Direct Garage Access
Garage Spaces 2.0
Pool Below Ground, Association, Heated
Utilities Available Electricity Connected, Natural Gas Connected, Underground Utilities, Sewer Connected, Water Connected
View Mountains/Hills
Roof Type Shingle
Total Parking Spaces 2
Building
Lot Description Corner Lot, Cul-De-Sac, Curbs, Sidewalks, Landscaped
Story 3
Lot Size Range 4000-7499 SF
Sewer Public Sewer
Water Public
Architectural Style Contemporary
Level or Stories 3 Story
Construction Status Turnkey
Others
Monthly Total Fees $1, 090
Acceptable Financing Cash To New Loan
Listing Terms Cash To New Loan
Special Listing Condition Standard
Read Less Info
Want to know what your home might be worth? Contact us for a FREE valuation!

Our team is ready to help you sell your home for the highest possible price ASAP

Bought with NON LISTED AGENT • NON LISTED OFFICE
GET MORE INFORMATION

Chris & Courtney Cameron
Agent | Office DRE #02021421 | 01766250
Agent Office DRE #02021421 | 01766250




