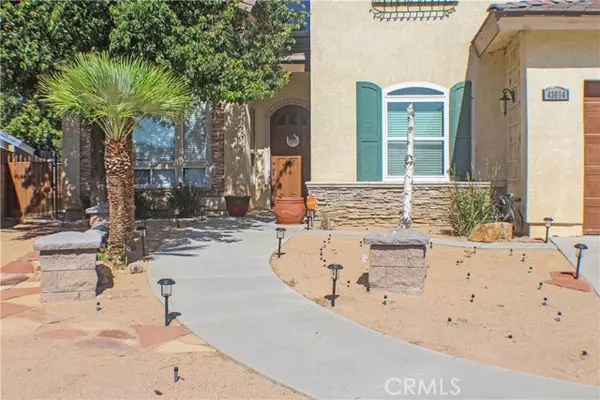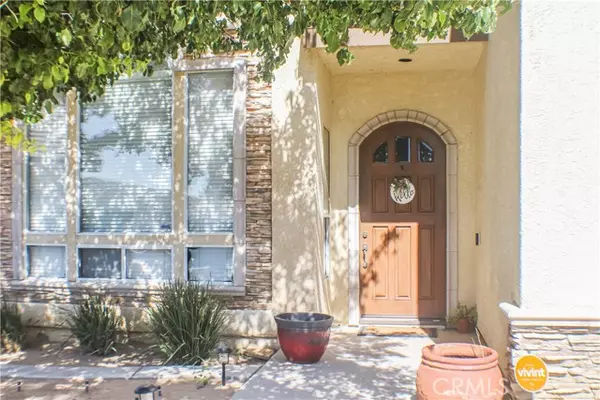For more information regarding the value of a property, please contact us for a free consultation.
Key Details
Sold Price $650,000
Property Type Single Family Home
Sub Type Detached
Listing Status Sold
Purchase Type For Sale
Square Footage 2,848 sqft
Price per Sqft $228
MLS Listing ID SR24166026
Sold Date 10/30/24
Style Detached
Bedrooms 4
Full Baths 3
HOA Y/N No
Year Built 2000
Lot Size 8,384 Sqft
Acres 0.1925
Property Description
Welcome Home! This exquisite custom-built pool and spa residence, crafted by renowned developer Ron Arrache, is nestled in the desirable West Lancaster neighborhood. As you step into the foyer, you'll be greeted by a spacious open floor plan featuring vaulted ceilings and elegant tiled flooring. The formal living and dining areas showcase newer flooring, a charming tiled fireplace, and built-in cabinets. Abundant natural light flows throughout the home, creating a warm and inviting atmosphere. The kitchen impresses with stunning granite countertops and a cozy dining area that seamlessly connects to the expansive family room, complete with a welcoming brick fireplace. A conveniently located downstairs bedroom, accompanied by a full bath and laundry room, offers ideal accommodations for family members or guests seeking privacy or single-level living. Ascend to the second floor, where you'll discover the master bedroom suite, which boasts a generously sized private bath with a step-in shower, a separate soaking tub, and a spacious walk-in closet. Two additional bedrooms and a full bath complete this level. Step outside to find an entertainer's paradise in the backyard, featuring a sparkling inground pool and spatrue gems of this home. A covered patio with ceiling fans and a built-in BBQ sets the scene for delightful gatherings, where family and friends can relish the crystal-clear waters of the pool and spa. The expansive driveway includes gated RV parking on the side for added convenience. Ideally located near schools, shopping centers, and outdoor entertainment options, this
Welcome Home! This exquisite custom-built pool and spa residence, crafted by renowned developer Ron Arrache, is nestled in the desirable West Lancaster neighborhood. As you step into the foyer, you'll be greeted by a spacious open floor plan featuring vaulted ceilings and elegant tiled flooring. The formal living and dining areas showcase newer flooring, a charming tiled fireplace, and built-in cabinets. Abundant natural light flows throughout the home, creating a warm and inviting atmosphere. The kitchen impresses with stunning granite countertops and a cozy dining area that seamlessly connects to the expansive family room, complete with a welcoming brick fireplace. A conveniently located downstairs bedroom, accompanied by a full bath and laundry room, offers ideal accommodations for family members or guests seeking privacy or single-level living. Ascend to the second floor, where you'll discover the master bedroom suite, which boasts a generously sized private bath with a step-in shower, a separate soaking tub, and a spacious walk-in closet. Two additional bedrooms and a full bath complete this level. Step outside to find an entertainer's paradise in the backyard, featuring a sparkling inground pool and spatrue gems of this home. A covered patio with ceiling fans and a built-in BBQ sets the scene for delightful gatherings, where family and friends can relish the crystal-clear waters of the pool and spa. The expansive driveway includes gated RV parking on the side for added convenience. Ideally located near schools, shopping centers, and outdoor entertainment options, this property is a must-see. Don't miss your chanceschedule your visit today!
Location
State CA
County Los Angeles
Area Lancaster (93536)
Zoning LRA22*
Interior
Cooling Central Forced Air
Fireplaces Type FP in Family Room
Equipment Dryer, Washer
Appliance Dryer, Washer
Laundry Laundry Room
Exterior
Garage Spaces 3.0
Pool Below Ground, Private
View Neighborhood
Total Parking Spaces 7
Building
Lot Description Sidewalks, Landscaped
Story 2
Lot Size Range 7500-10889 SF
Sewer Public Sewer
Water Public
Level or Stories 2 Story
Others
Monthly Total Fees $127
Acceptable Financing Cash, Conventional, FHA, VA
Listing Terms Cash, Conventional, FHA, VA
Special Listing Condition Standard
Read Less Info
Want to know what your home might be worth? Contact us for a FREE valuation!

Our team is ready to help you sell your home for the highest possible price ASAP

Bought with General NONMEMBER • NONMEMBER MRML
GET MORE INFORMATION

Chris & Courtney Cameron
Agent | Office DRE #02021421 | 01766250
Agent Office DRE #02021421 | 01766250




