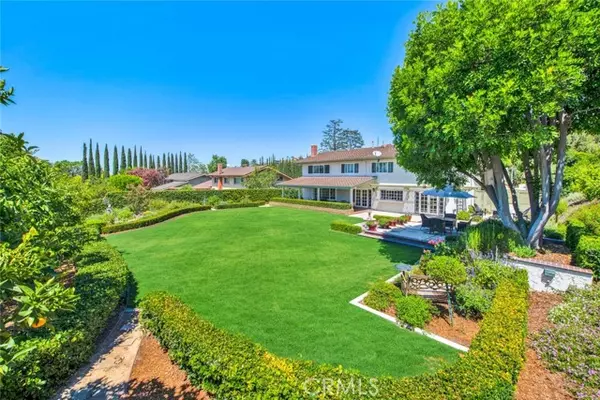For more information regarding the value of a property, please contact us for a free consultation.
Key Details
Sold Price $2,150,000
Property Type Single Family Home
Sub Type Detached
Listing Status Sold
Purchase Type For Sale
Square Footage 3,219 sqft
Price per Sqft $667
MLS Listing ID PW24165873
Sold Date 11/04/24
Style Detached
Bedrooms 5
Full Baths 3
HOA Y/N No
Year Built 1974
Lot Size 0.459 Acres
Acres 0.4591
Property Description
This Villa Park home boasts great street presence, incredible curb appeal and a more beautiful or usable back yard you will not find! There are five bedrooms (one on the first level) and three baths with approximately 3219 sq. ft. Located on a cul de sac street, this lot has been carefully planned, beautifully planted and maintained and even offers a 12 x 36 foot RV access to the side. The handsome black paneled custom doors boast glass panels that open to an entry chandelier and the soaring ceilings of the light and bright living room with 4 large windows and plantation shutters. The inviting dining room has mullioned French Doors opening to a lovely side patio and eating area, and also to the gorgeous back yard. The large bright kitchen boasts a huge center island with cook top and some glass fronted cabinets with lighting plus a nook that can accommodate a large table for family and friends. The family room has an enormous bay window and opens to a covered patio including an eating, plus conversation area. Upstairs there is the primary suite with vaulted ceiling, shutters on the windows and updated bath with privacy toilet, plus vanity and walk in closet. One of the other three secondary bedrooms is extra large and makes a perfect TV, 2nd Family or Bonus room. All have windows to the lovely private yard. The driveway to the 3-car garage has cement slabs separated by faux grass while there are also ceramic tile, brick and stone ribbons to the front door. A pull-down stairway gives one attic access and storage. There is a huge flat lawn area, perfect for playing ball, croq
This Villa Park home boasts great street presence, incredible curb appeal and a more beautiful or usable back yard you will not find! There are five bedrooms (one on the first level) and three baths with approximately 3219 sq. ft. Located on a cul de sac street, this lot has been carefully planned, beautifully planted and maintained and even offers a 12 x 36 foot RV access to the side. The handsome black paneled custom doors boast glass panels that open to an entry chandelier and the soaring ceilings of the light and bright living room with 4 large windows and plantation shutters. The inviting dining room has mullioned French Doors opening to a lovely side patio and eating area, and also to the gorgeous back yard. The large bright kitchen boasts a huge center island with cook top and some glass fronted cabinets with lighting plus a nook that can accommodate a large table for family and friends. The family room has an enormous bay window and opens to a covered patio including an eating, plus conversation area. Upstairs there is the primary suite with vaulted ceiling, shutters on the windows and updated bath with privacy toilet, plus vanity and walk in closet. One of the other three secondary bedrooms is extra large and makes a perfect TV, 2nd Family or Bonus room. All have windows to the lovely private yard. The driveway to the 3-car garage has cement slabs separated by faux grass while there are also ceramic tile, brick and stone ribbons to the front door. A pull-down stairway gives one attic access and storage. There is a huge flat lawn area, perfect for playing ball, croquet or net games, while furthest back is a well-kept orchard with over 20 fruit trees and 4 raised wood planter boxes. The incredible yard is one of a kindbeing beautifully landscaped, completely usable, and a clean palate for further design should one want to make changes. Dont miss this incredible opportunity.
Location
State CA
County Orange
Area Oc - Villa Park (92861)
Interior
Cooling Central Forced Air
Flooring Carpet, Tile
Fireplaces Type FP in Family Room
Equipment Dishwasher, Electric Oven
Appliance Dishwasher, Electric Oven
Laundry Laundry Room
Exterior
Exterior Feature Stucco
Garage Direct Garage Access, Garage
Garage Spaces 3.0
Utilities Available Cable Available, Electricity Connected, Natural Gas Connected, Sewer Connected, Water Connected
View Neighborhood
Roof Type Tile/Clay
Total Parking Spaces 3
Building
Lot Description Landscaped
Story 2
Sewer Public Sewer
Water Public
Architectural Style Traditional
Level or Stories 2 Story
Others
Monthly Total Fees $47
Acceptable Financing Cash, Cash To New Loan
Listing Terms Cash, Cash To New Loan
Read Less Info
Want to know what your home might be worth? Contact us for a FREE valuation!

Our team is ready to help you sell your home for the highest possible price ASAP

Bought with Shireen Ferguson • First Team Real Estate
GET MORE INFORMATION

Chris & Courtney Cameron
Agent | Office DRE #02021421 | 01766250
Agent Office DRE #02021421 | 01766250



